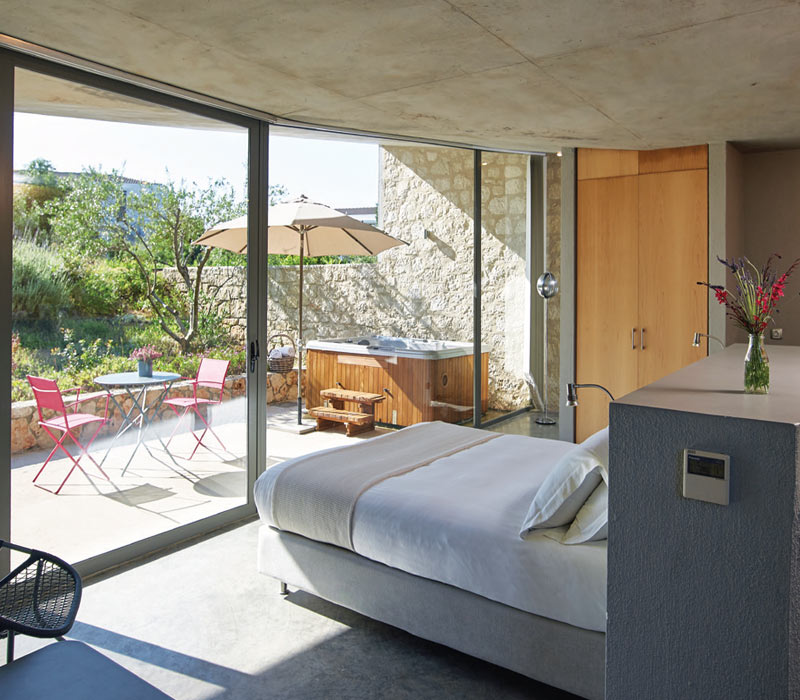ΑΡΧΙΤΕΚΤΟΝΙΚΗ ΜΕΛΕΤΗ: Λεωνίδας Παπαλαμπρόπουλος & Συνεργάτες / www.leon-p-arch.net
PHOTOS: Βαγγέλης Πατεράκης
www.leivathohotel.gr
Tο boutique hotel Leivatho βρίσκεται στην κοινότητα Μεταξάτων στην Άβυθο της Κεφαλονιάς. Ενα επικλινές οικόπεδο με διασκορπισμένες συστάδες ελιών και θέα που μοιράζεται ανάμεσα στη θάλασσα και τον απέναντι λόφο. «Πρόθεση ήταν να μεταφερθεί η εμπειρία του τοπίου ως διαδραστικού τόπου απόλαυσης και διαμονής με την ταυτόχρονη χωρική και τυπολογική επίλυση της σχέσης ιδιωτικού και κοινοχρήστου που χαρακτηρίζει ένα ξενοδοχείο» αναφέρει σχετικά ο αρχιτέκτων του έργου, Λεωνίδας Παπαλαμπρόπουλος.
Για την επίτευξη αυτού του στόχου, η αρχιτεκτονική μελέτη προέβλεπε την ανάπτυξη ενός συστήματος περιορισμών με την μορφή πέτρινων αναλημματικών τοίχων που διακόπτουν την συνέχεια του φυσικού τοπίου με σκοπό να θέσουν τα όρια ιδιωτικότητας στους χρήστες του ξενοδοχείου. Το ιδιόμορφο αυτό σύστημα χαρακτηρίζεται από δύο τύπους τοίχων-ορίων. Ο τοίχος διέλευσης, ο οποίος ακολουθεί τις υψομετρικές καμπύλες του οικοπέδου, αποφεύγει τα υπάρχοντα δέντρα, οριοθετεί τις κινήσεις και καθορίζει τις προσβάσεις στα διαμερίσματα. Αποτελεί παράλληλα την πρωταρχική προσπάθεια διαχείρισης του χώρου με τεχνητά μέσα διατηρώντας στενή σχέση με το υφιστάμενο ανάγλυφο. Το πέτρινο έδαφος αναδιοργανώνεται σε γραμμικούς σχηματισμούς που ελίσσονται ανάμεσα στις υπάρχουσες συστάδες πρασίνου και δημιουργούν ανεπαίσθητες αλλά αναγκαίες ρήξεις με το φυσικό περιβάλλον. Ο κάθετος τοίχος, ο οποίος αντιστοιχεί, πολλαπλασιαζόμενος, σε κάθε δωμάτιο διασφαλίζοντας την ιδιωτικότητα στους ενοίκους. Η σχέση φυσικού περιβάλλοντος και χρήστη ενισχύεται με την δημιουργία των προστατευμένων πίσω αυλών και την ισόγεια διάταξη της πλειονότητας των διαμερισμάτων. Η στέγαση των παραπάνω πραγματοποιείται με μια πτυχωτή κατασκευή οπλισμένου σκυροδέματος που σχετίζεται περισσότερο με το φυσικό ανάγλυφο και λιγότερο με παραδοσιακές επιλογές επικλινών στεγάσεων. Το σύστημα μεταβάλλεται χωρικά στην περίπτωση του κτιρίου κοινοχρήστων όπου το συλλογικό επιβάλλεται του ιδιωτικού με αποτέλεσμα το συνθετικό λεξιλόγιο να μετατοπίζεται σε ηπιότερες συνδέσεις χώρων απαλλαγμένων από το στοιχείο της επανάληψης και της απομόνωσης που δίνουν έμφαση στην αμεσότητα με τον υπαίθριο χώρο.
Το boutique hotel Leivatho έχει διακριθεί με σημαντικά βραβεία όπως «Best Built Work of the years 2009- 2011» (ΔΟΜΕΣ), Βραβεία Αρχιτεκτονικής 2014, ΣΑΔΑΣ
Η ουσία της ελευθερίας στο εσωτερικό του ξενοδοχείου μεταφράζεται μέσα από τους μεγάλους γυμνούς χώρους με την παρουσία πολύχρωμων και φιλόξενων επίπλων. Ένα σκηνικό που δεν αποσπά τους επισκέπτες από την ηρεμία που προκαλεί η θέαση της θάλασσας και του φυσικού τοπίου προσφέροντας τους ταυτόχρονα την πολυτέλεια της άνεσης. Η ίδια χωροταξική αφθονία χαρακτηρίζει και τη διαρρύθμιση των δωματίων. Με την παρουσία ενός υπαινιγμού ζωηρού χρώματος και την ισχυρή παρουσία του κρεβατιού, ο χώρος φρουρείται από υφασμάτινα στόρια, το άνοιγμα και το κλείσιμο των οποίων αποκαλύπτει τη μοναδική θέα ή εξασφαλίζει ιδιωτικότητα στους ενοίκους.
Boutique Hotel Leivatho is located in the community of metaxata in Avithos of Cephalonia. A sloping plot of land with scattered olive trees and a view both to the sea and the opposite hill. «the intention was to transfer the experience of the landscape as an interactive place of pleasure and residence with the simultaneous spatial and typological solution of the private and the public that is characteristic of a hotel,» says project architect Leonidas papalampropoulos. In order to achieve this goal, the architectural study provided for the development of a system of constraints in the form of stone retaining walls that interrupt the continuity of the natural landscape in order to set the boundaries of privacy for hotel guests. This peculiar system is characterized by two types of wall boundaries.
The passage wall follows the elevation of the plot curves, avoiding the existing trees defining the movements and it specifies accesses the apartments. At the same time the main aim is the management of the area with artificial means, maintaining a close relationship with the existing curvature. The stoned ground is reorganized into linear formations that move among the existing green clusters and create subtle but necessary ruptures in the natural environment. The vertical wall exists for every room ensuring privacy for the tenants. the relationship between the natural environment and the user is reinforced by the creation of the protected back courtyards and the ground floor for the majority of the apartments. The housing of the above is accomplished by a pleated reinforced concrete construction that is more closely related to the natural curvature and less with traditional choice of sloped roofs. The system changes spatially in the case of the communal building where the collective is imposed upon the private, with the result being that the synthetic is shifted into milder connections of spaces free from the element of repetition and isolation that emphasize the immediacy with the open space.
The architectural design is governed by strong ecological consciousness, respecting the magic of the environment, providing a system of recycling of water and materials as well as solar energy utilization
The essence of freedom inside the hotel is evident from the large, bare spaces with the presence of colorful and inviting furniture. it is a setting that does not distract guests from the tranquility of the view to the sea and the natural landscape while offering the luxury of comfort. The same spatial abundance also characterizes the layout of the rooms. With the presence of a hint of lively color and the imposing presence of the bed, the space is protected with fabric blinds, the opening and closing of which reveals the unique view or ensures privacy for the guests.






















