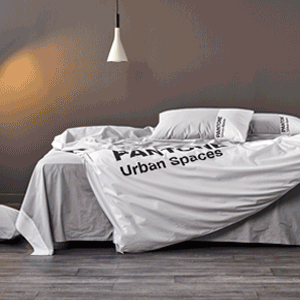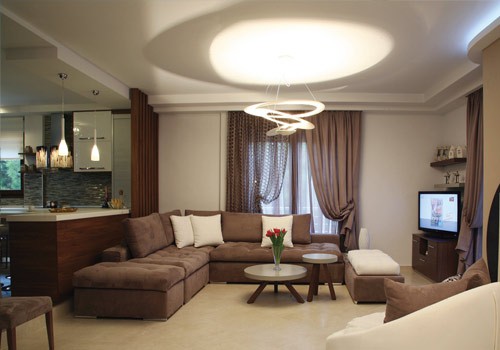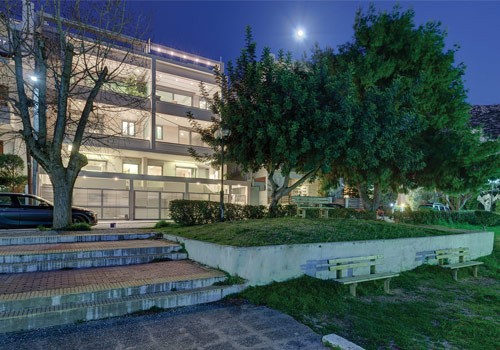Πρόκειται για ένα διαμέρισμα σε κεντρικό σημείο στο Περιστέρι. Οι πελάτες, ένα μοντέρνο ζευγάρι επιχειρηματιών, απευθύνθηκαν στο γραφείο της Λίλας Αθανασοπούλου, αρχικά, για την διακόσμηση του διαμερίσματος.
Μέτα από συζητήσεις και 3D’s αποφασίστηκε να προχωρήσουν σε μια καθολική ανακατασκευή, αφού το διαμέρισμα είχε εξαιρετικές προοπτικές βελτίωσης. Διατηρώντας μόνο την εξωτερική τοιχοποιία, επαναπροσδιορίστηκαν κινήσεις και χρήσεις. Γνώμονας ήταν οι ενοποιημένοι χώροι και η μοντέρνα αισθητική, χωρίς να θυσιαστεί η λειτουργικότητα. Οι ιδιοκτήτες δεν δίστασαν μπροστά στις αντισυμβατικές, κάποιες φορές, προτάσεις της αρχιτέκτονος Λίλας Αθανασοπούλου, τόσο στην διακόσμηση στον σχεδιασμό των επίπλων αλλά και των ειδικών κατασκευών που απαιτήθηκαν.
Ένα υαλοστάσιο στο ρόλο διαχωριστικού μεταξύ σαλονιού και λοιπών χώρων, μεγαλώνει την κλίμακα του εσωτερικού.
Παράλληλα,αφήνει το φως να εισχωρήσει βαθιά από την μοναδική τζαμαρία του σαλονιού, οριοθετώντας ταυτόχρονα τις κινήσεις. Ισορροπώντας το ψυχρό με το οικείο στοιχείο, το τζάμι δημιουργεί ένα ενδιαφέρον mix and match αποτέλεσμα συνδυαζόμενο με την επένδυση καστανιάς στον διάδρομο. Η σύνθεση των ξύλων δημιουργήθηκε ολόκληρη στο εργοτάξιο και κατόπιν τοποθετήθηκε ατόφια, ώστε να επιτευχθεί αρμονικό και ελεγχόμενο αποτέλεσμα ανάμεσα στις «φαγωμένες» τράβες και στην ιδιαιτερότητα των ρόζων τους. Εδώ δημιουργήθηκε και μια κρύπτη-λινοθήκη καθ’ ύψος που σύρεται προς τα έξω πάνω σε ράουλα βαρέως τύπου, τραβώντας ένα παλιό, μεταλλικό εξάρτημα μηχανής καραβιού, ως πόμολο.
Μαύρο τζάμι χρησιμοποιήθηκε και στις πόρτες του WC ώστε να αποτελούν εικαστικό στοιχείο και να δημιουργούν αντίθεση με τσιμεντοκονίες και ξύλινες επενδύσεις. Στην κουζίνα, επιλέχθηκε άσπρη και λιτή, οι όγκοι αποθήκευσης χάνονται, χάρη στην ντουλάπα-κελάρι που εκτείνεται σε όλο το πλάτος του χώρου. Το ροζ corian του πάγκου επιβάλλεται στον χώρο. Σε όλο το διαμέρισμα δημιουργήθηκαν αποθηκευτικοί χώροι σε κάθε δυνατή θέση, όπως η 5μ. μήκους ντουλάπα από securit τζάμι, στην είσοδο του διαμερίσματος και το δωμάτιο-ντουλάπα στο κεντρικό υπνοδωμάτιο
This is about a apartment in a central spot in Peristeri. The clients, a modern business couple, had initially approached our office in order to have their apartment decorated.
However, there were some functional issues on the level of spatial organisation, that are only rarely resolved with decorating tips. So, after many discussions and 3D designs, the couple decided to trust Studio LILA architect+designer and wished to have the apartment totally reconstructed, since it had great potential to be improved. By maintaining only the exterior masonry of the apartment, movements and uses were redefined. The guiding principles of the project were clear from the start; designing unified interiors with modern aesthetics that do not sacrifice spatial functionality, especially since the couple recently welcomed their first baby in the family.
The owners did not baulk at the architect Lila Athanasopoulou’s, sometimes, unconventional suggestions, regarding the decoration, the furniture and the design of special constructions. A glazing pane acts as a room divider between the living room and the other rooms, creating the impression of bigger interiors. At the same time, it adds to the lavishness of the place and lets the light penetrate deep into the apartment through the only glass partition of the living room; hence, delimiting movement. The glass and the wooden chestnut finish of the hallway wall create an interesting mix and match result that balances cold and familiar elements. The wooden suite was created at the factory in its entirety, and then it was placed solid in order to achieve a harmonious and controlled result between the “bald’’ hewn timber and the uniqueness of its knots. A linen closet was created along the whole height of this wooden suite. It can be drawn outwards on heavy duty rollers by pulling an old metal engine part of a boat as a doorknob.
Black glass was also used in the doors of the WC so that they become an artistic element to the living room and create a contrast between cement mortars and wood paneling. A white and frugal kitchen was chosen, in which storage areas disappear, thanks to the closet-cellar that extends across the whole width of the space.
The owners did not baulk at the architect Lila Athanasopoulou’s, sometimes, unconventional suggestions, regarding both the decoration, the furniture and the design of special constructions.
The family can store all utensils (and many more items) that would be left on the counters there, thus, leaving the pink corian counter seemingly empty. Throughout the apartment, storage areas have been created in every possible place, like, for instance, the 5-meter custom-made closet in securit glass, by the apartment entrance and the closet room in the main bedroom, that allows the family to keep everything organised and out of sight at the same time
ΑΡΧΙΤΕΚΤΟΝΙΚΗ ΜΕΛΕΤΗ:
studio LILA architect + designer
www.architectlila.gr
ΞΥΛΕΙΑ:
TIMBERSA Σαχλός Αλέξανδρος
www.timbersafloor.gr
ΠΛΑΚΑΚΙΑ:
FaÇade Κοτρωνάκης
www.kotronakis-plakakia.gr
PHOTO:
Βoυμβάκης Παναγιώτης




















 paidiko-epiplo
paidiko-epiplo trelight
trelight keller-karantoni
keller-karantoni lusso
lusso matt-royal
matt-royal
 Dreambeds
Dreambeds OROGENIO
OROGENIO massif-epiplo
massif-epiplo mpallas
mpallas
 epiplostyle
epiplostyle






























































































