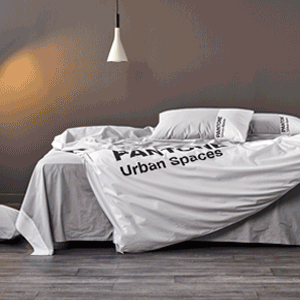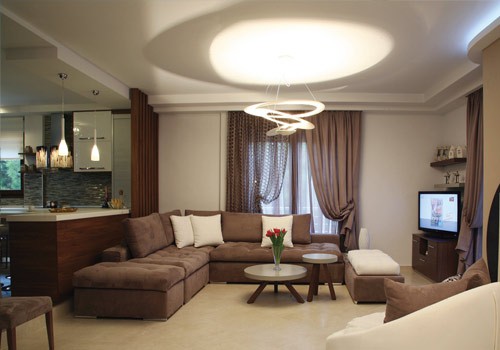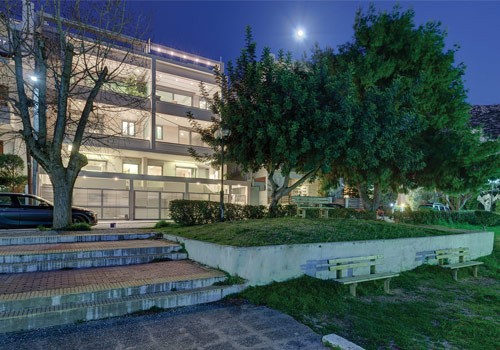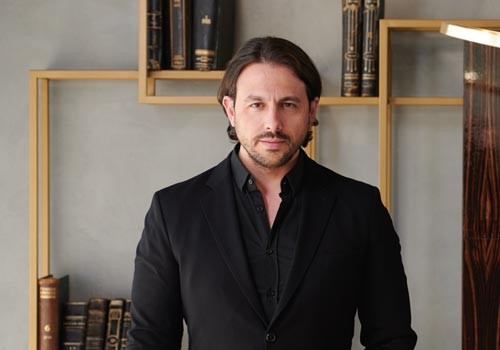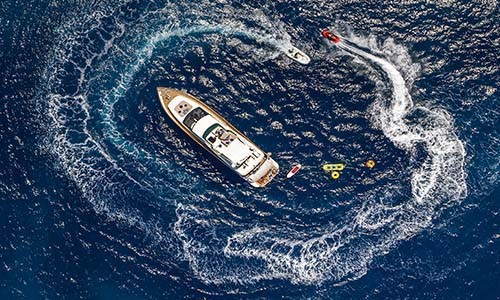Architecture Design – Interior Design: OFFICE4 |Toumpelis Sotiris & Partners
Lead Architect: Toumpelis Sotiris (Architect & Civil Engineer)
E-mail: office4team@gmail.com
Firm location: Thessaloniki, Greece
Construction Management - Engineering: Ergocon (Apostolos Apostolidis)
Project Location: Kardia, Thessaloniki, GREECE
Construction year: 2018 – 2019
Completion year: 2019
Gross Built Area: 420 sq. meters
Photography: Studiovd (Vandinoudis - Dimitriou)
Βασική πρόκληση της σχεδίασης αποτέλεσε το γεγονός ότι το κτήριο ακολουθεί τη λογική του split – level, ενώ το στοιχείο της φύσης είναι πολύ έντονο, καθώς το κτίσμα βρίσκεται στο κέντρο ενός αγροτεμαχίου 5.000 στρεμμάτων με ιδιαίτερη γεωμορφολογία.
Εξωτερικά, διατηρήθηκε ο φέρων οργανισμός του κτηρίου, ενώ έγιναν παρεμβάσεις στα ανοίγματα και σε στοιχεία των εξωτερικών όψεων με την προσθήκη στεγάστρων, αλλά και αρχιτεκτονικών προεξοχών με σκοπό τον αρμονικό χειρισμό των όψεων. Βασικοί άξονες της σχεδίασης ήταν αφενός η εκμετάλλευση της εκπληκτικής θέας και του προσανατολισμού του κτηρίου, κάτι που επιτεύχθηκε με τη χρήση μεγάλων ανοιγμάτων, και αφετέρου η χρήση φυσικών υλικών που να αφομοιώνονται με το φυσικό περιβάλλον και να δημιουργείται συνοχή του εσωτερικού της κατοικίας με το έντονο ανάγλυφο του εξωτερικού χώρου.
Το κτήριο παρουσίαζε πολλές αντικειμενικές δυσκολίες στον χειρισμό και στη σχεδίασή του, τόσο λόγω της παλαιότητας της κατασκευής, όσο και του κατακερματισμού των επιπέδων του. Οι τεχνικές δυσκολίες που παρουσιάστηκαν εξαιτίας της κατάστασης στην οποία είχε περιέλθει το κτίσμα με την πάροδο των χρόνων αντιμετωπίστηκαν με τη στεγανοποίηση και τη θερμομόνωση που εφαρμόστηκε στις εξωτερικές τοιχοποιίες. Ο στόχος ήταν να μονωθεί το σπίτι ούτως ώστε να μην υπάρχουν θερμικές απώλειες, αλλά και να ενσωματωθούν τα εν λόγω δομικά υλικά στη σχεδίαση χωρίς να αλλοιωθεί η ποιότητα και το αισθητικό αποτέλεσμα της κατασκευής.
Στο 1ο επίπεδο, επιθυμία του ζευγαριού ήταν η δημιουργία ενός αυτόνομου χώρου ξενώνα τύπου studio με ανεξάρτητη είσοδο. Ο ξενώνας περιλαμβάνει χώρο καθιστικού, κουζίνα, λουτρό και υπνοδωμάτιο, ενώ σχεδιάστηκε με χαρακτήρα ιδιαίτερο και rustic. Στο 2ο επίπεδο βρίσκεται το γκαράζ με έναν μικρό χώρο εργαστηρίου.
Στο 3ο επίπεδο βρίσκονται 2 παιδικά υπνοδωμάτια, ένα βεστιάριο, το οικογενειακό λουτρό και ένα πλυσταριό. Στο 4ο επίπεδο, βρίσκεται η κεντρική είσοδος της κατοικίας με τον χώρο υποδοχής, το WC των ξένων, η κουζίνα με πάσο φαγητού και ένα μικρό καθιστικό. Εξωτερικά της εισόδου, μια μεταλλική πινακίδα σφυρηλατημένη σε κώδικα Morse καλωσορίζει τον επισκέπτη.
Στο 5ο επίπεδο βρίσκεται το καθιστικό και η τραπεζαρία ενώ κεντρικά στον χώρο δεσπόζει τα τζάκι. Ο χώρος του καθιστικού και της τραπεζαρίας είναι ένας χώρος ανοιχτός που αποπνέει ηρεμία, καθώς έχει περιμετρικά μεγάλα ανοίγματα που φωτίζουν ευχάριστα τον χώρο, ενώ το εξωτερικό φυσικό περιβάλλον γίνεται κομμάτι του εσωτερικού. Διάσπαρτα στον χώρο υπάρχουν χτιστά καθίσματα, τα οποία προσφέρουν την ελευθερία της επιλογής της θέασης του εξωτερικού περιβάλλοντος. Στο 6ο και τελευταίο επίπεδο βρίσκεται το master υπνοδωμάτιο με μια walk-in closet και χώρο λουτρού για το ζευγάρι.
Η μελέτη φωτισμού αποτέλεσε σημαντικό κομμάτι της σχεδίασης με την εκμετάλλευση της ιδιαίτερης γεωμετρίας του εσωτερικού του κτηρίου και παράλληλα προσφέροντας τη δυνατότητα για δραματικά σενάρια φωτισμού σε επιμέρους στοιχεία των χώρων.
Τα βασικά υλικά που χρησιμοποιήθηκαν ήταν ανθρακί πέτρα στο εξωτερικό της κατοικίας, μαύρο μέταλλο σε λεπτομέρειες, λευκή πέτρα στο φόντο του καθιστικού, τσιμεντοκονία με τεχνοτροπία που θυμίζει το Haute Concrete των κτηρίων του Tadao Ando και ξύλινο πάτωμα δρυς σε μοτίβο ψαροκόκκαλο μεγάλης διάστασης στον χώρο του καθιστικού και της τραπεζαρίας. Οι ξύλινες επενδύσεις και τα ξύλινα πατώματα σε όλους τους χώρους είναι δρυς σε φυσικό χρώμα. Στην κουζίνα χρησιμοποιήθηκε λευκό γυαλί στα πορτάκια, πάγκος Corian και μωσαϊκό στο πάτωμα.
The basic design challenge was the split-level logic that the existing building followed, whereas the element of nature was intense, as the building stands in the center of a 5.000 acres plot with distinct geomorphology.
While the bearing structure of the building was kept intact, the old spaces were redistributed and redesigned. Furthermore, adjustments were made to the size of the windows and to elements of the exterior by adding canopies, as well as architectural protrusions to handle the façades harmonically as a whole. The basic design intention was not only to take advantage of the exceptional view and the orientation of the building, but also to use natural materials that blend with the surrounding environment and create coherence between the interior of the house and the intense geomorphology of the exterior.
The building showed many handling and design difficulties because of its age and the split-level logic. The technical difficulties that occurred due to the existing state of the building were tackled with the use of waterproofing and thermal insulation that were applied to the façade. The main goals were to waterproof, soundproof and thermally insulate the house to meet the current needs of a modern building and to integrate these adjustments into the design without tampering with the quality and the aesthetic outcome of the construction.
On the 1st level, the owners’ desire was to design an autonomous space with an independent entrance that serves as a guest house. The guest house consists of the sitting area, the kitchen, the bathroom and an open bedroom and it was designed with a special rustic design. On the 2nd level there is the parking area with a workshop space.
On the 3rd level there are 2 kids’ bedrooms, a dressing room, the family’s bathroom and a laundry room. On the 4th level there is the main entrance with reception furniture, the guests’ WC, the kitchen and a small sitting area. A metallic sign in Morse code greets the visitor to the exterior of the house entrance.
On the 5th level there is the sitting area and the dining area, while the fireplace stands out in the centre of the space. This is an open space that brings out calmness, while the surrounding large windows bring light to the space and the exterior environment becomes one with the interior. One short flight of stairs leads to the top floor, the 6th level, right to the master bedroom level, where there is also a small WC and a walk-in closet.
In general, on the 4th and 5th level, built benches were designed near the kitchen, under large windows or surrounding the fireplace to accommodate the feeling of relaxation and to enhance that feeling of calmness by offering the ability to admire the different views.
The lighting study was very important for the design as it takes advantage of the geometry of the house interior and simultaneously offers the possibility for dramatic lighting scenarios on different elements of the spaces.
The basic materials used were charcoal grey stone to the exterior, black metal on details, white stone to the background of the sitting area, cement mortar technique to resemble Tadao Ando’s Haute Concrete and wooden natural oak floor in herringbone weave pattern in the space of the sitting area. All the wooden surfaces, cladding and floors, used in the majority of the spaces are oak in natural colour. In the kitchen white glass was used on the cabinets, Corian on the worktop and terrazzo on the floor.
Suppliers:
Lighting Supplies & Fixtures:
- SKD Sidiropoulos – Website:
Tiles – Sanitary Goods:
- PORCELANA – Website:
- MATERIAL Projects+More – Website:
- Lazaridis Ceramics SA – Website:
Floors:
- Papadakis parketa – Website:
Wooden constructions:
- MIA KOUZINA (Arvanitis Lefteris)
Cement mortar:
- Nounis SURFACES (Nounis Tasos) – Website:
Terrazzo – cement mortar:
- Ikofarben – Website:
Furniture:
- Tsimachidis Homedesign
Casings and metal constructions:
- Almen – Website:
Doors:
- Sabadoor – Website:
Metallic constructions:
- Zibidis Dimitrios
































 paidiko-epiplo
paidiko-epiplo trelight
trelight keller-karantoni
keller-karantoni lusso
lusso matt-royal
matt-royal
 Dreambeds
Dreambeds OROGENIO
OROGENIO massif-epiplo
massif-epiplo mpallas
mpallas
 epiplostyle
epiplostyle












