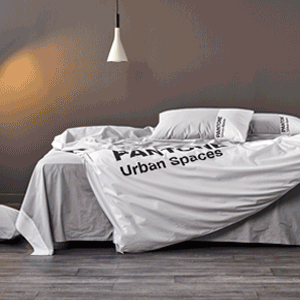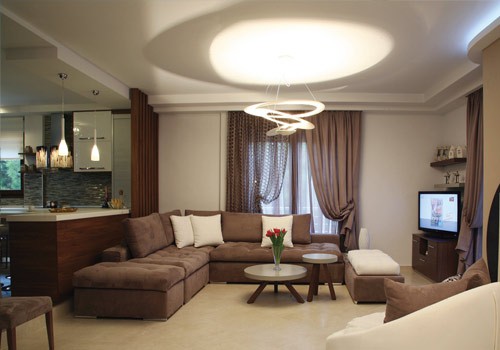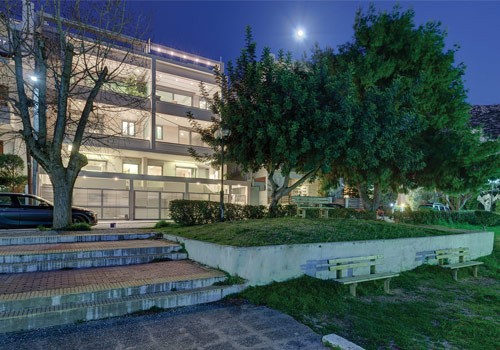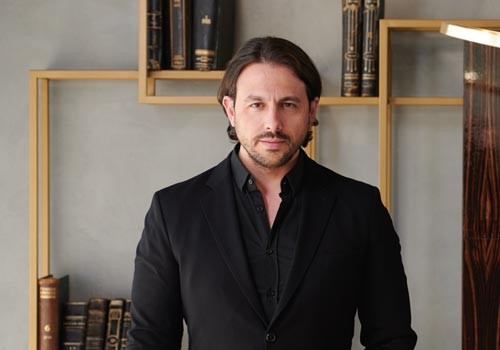Στο ισόγειο διαμορφώνεται ο χώρος του καθιστικού και της κουζίνας που είναι ενιαίος, ενώ στο υπόγειο βρίσκεται τουπνοδωμάτιο και το λουτρό.
Ιδιαίτερη έμφαση δόθηκε στον φυσικό φωτισμό και αερισμό της κατοικίας μέσω των μεγάλων ανοιγμάτων. Κατά τις απογευματινές και βραδινές ώρες ο φωτισμός ενισχύεται με την χρήση διακριτών φωτεινών πηγών εύστοχα τοποθετημένων στον χώρο. Σχεδόν σε όλους τους χώρους κυριαρχεί ο γραμμικός φωτισμός.
Το μεγάλο άνοιγμα της όψης δίνει τη δυνατότητα ενοποίησης του εσωτερικού με τον εξωτερικό χώρο, προσδίδοντας μια αίσθηση ελευθερίας και εξωστρέφειας τόσο στο μάτι όσο και στην κίνηση στον χώρο, καθώς το καθιστικό συνεχίζεται και στον κήπο.
Η κουζίνα σχεδιάστηκε ειδικά για τις ανάγκες του χρήστη σε μια πιο μοντέρνα εκδοχή, αφήνοντας ελεύθερη την πάνω ζώνη που συνήθως καταλαμβάνεται από κλειστά ντουλάπια. Τα έπιπλα διακρίνονται για τις λιτές χωρίς περιττή πληροφορία γραμμές τους.
Οι ξύλινες κατακόρυφες περσίδες σηματοδοτούν την εναλλαγή χρήσης στο ισόγειο και δημιουργούν μια νοητή πόρτα-είσοδο στο σαλόνι καδράροντάς το παράλληλα.
Η επένδυση μαύρου ματ μαρμάρου στον ένα τοίχο του σαλονιού έρχεται σε αντίθεση με το κατά τα άλλα λευκό περιβάλλον και προσδίδει την αίσθηση μιας λιτής πολυτέλειας.
Το ξύλινο δάπεδο δίνει στον χώρο την απαραίτητη αίσθηση ζεστασιάς που απαιτείται σε μια κατοικία , ενώ η σκάλα που οδηγεί στο υπνοδωμάτιο με τα σκαλοπάτια να «αιωρούνται» αποτελεί ιδιαίτερο στοιχείο της σύνθεσης, οδηγώντας με ευφάνταστο τρόπο τον χρήστη στο άλλο επίπεδο.
Η χρήση απλών λιτών γεωμετριών αλλά και η χρωματική παλέτα , τα σύγχρονα υλικά , τα φυσικά χρώματα και οι υφές που επιλέχθηκαν συνθέτουν ένα σύγχρονο αλλά ταυτόχρονα οικείο και ζεστό χώρο που επιζητά ο επισκέπτης ενός αστικού διαμερίσματος.
Μελέτη – επίβλεψη : G2lab Γιάννης & Γιώργος Ευθυμιάδης www.g2lab.gr
Φωτογράφος : Λευτέρης Κοσσάρας
Συντελεστες :
Ξύλινα δάπεδα : Rountos wooden floors www.rountos.gr
Φωτιστικά : Bright - Gallis www.gallis.gr/en/
Έπιπλα : Milanode www.milanode.gr/
Πατητή τσιμεντοκονία : Kourasanit
Γλάστρες : Fiori
Επένδυση τοίχου: Kanelli (cleaf)
Πλακάκια λουτρού: Labrou ceramics
Εσωτερική σκίαση : Παπασημάκης
ΟΜΝΙ ΗΟUSE
This project is about the design of a ground floor loft, in the suburbs of Ioannina. Its main advantage that was used in the best possible way is the large picture window with immediate access to the garden .
“OMNIHOUSE” was designed to accommodate the needs of a couple that wants to live the luxury in a place of minimal aesthetics. The living room and the open plan kitchen are on the ground floor while the bedroom and the bathroom in the basement. Special care was given to the natural lighting and ventilation of the house through the big openings. During the afternoon and night hours, the lighting is boosted with the use of discreet light sources, meticulously placed in the space. Linear lighting is used almost everywhere.
The big front opening unifies the internal with the external space creating a sense of freedom and openness both to the eye and the movement in the space as the living room extends to the garden.
The kitchen was designed in a more modern style to serve the needs of the owner, leaving empty the upper zone which is usually occupied with closed cupboards. All furniture is minimal, in simple lines without adding extra information.
The wooden vertical blinds denote an interchange of uses on the ground floor and create an imaginary door-entrance in the living room framing it at the same time. The black matte marble wall covering on the one side of the living room contrasts with the white surrounding adding an aura of simple luxury.
The wooden floor creates the necessary cosy atmosphere, needed in a house while the hanging stairs that lead to the bedroom make a unique design element taking the user to the other level in a playful way.
The use of simple, clean geometry together with the colour palette, the modern materials, the natural colours and the textures chosen, all make a modern, yet cosy place every visitor looks for in an urban district
Planning - Supervision: G2lab Giannis & Giorgos Eythimiadis
Photographer : Lefteris Kossara
Contributors :
Wooden floors : Rountos wooden floors
Lighting : Bright - Gallis
Furniture: Milanode
Polished mortar : Kourasanit
Pots : Fiori
Wall coverings: Kanelli (cleaf)
Bathroom tiles: Labrou ceramics
Interior shading : Papasimakis



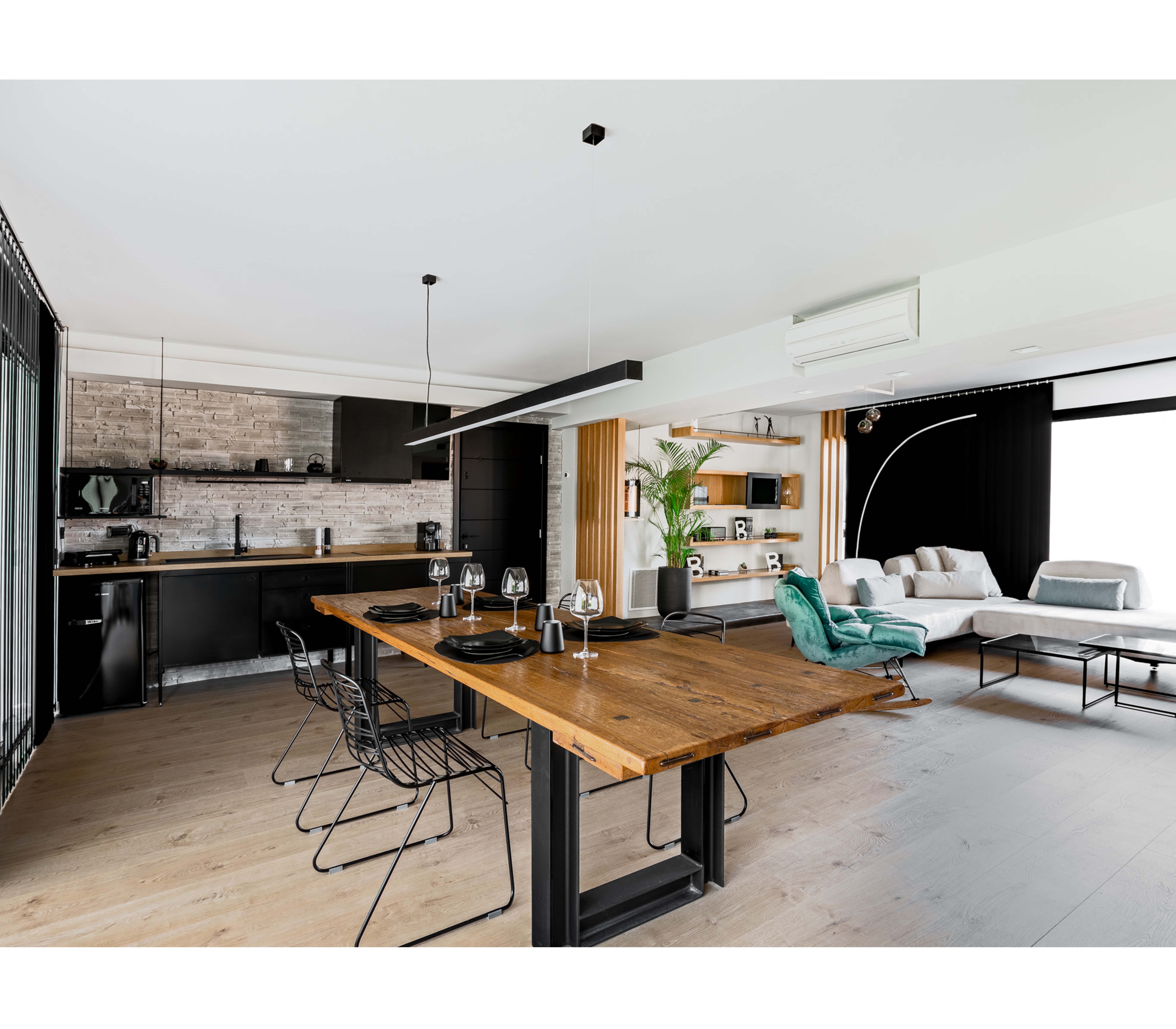










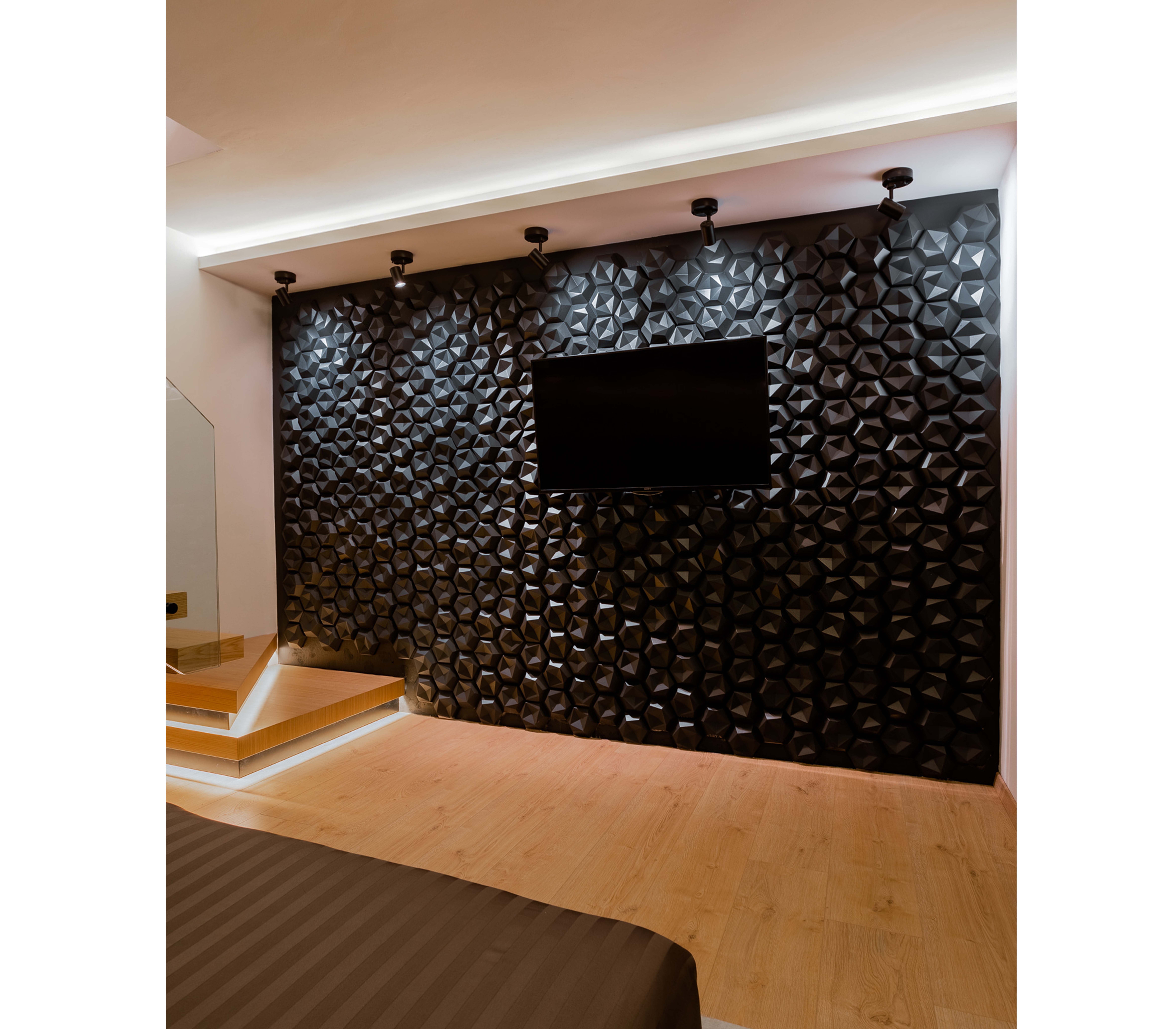










 paidiko-epiplo
paidiko-epiplo trelight
trelight keller-karantoni
keller-karantoni lusso
lusso matt-royal
matt-royal
 Dreambeds
Dreambeds OROGENIO
OROGENIO massif-epiplo
massif-epiplo mpallas
mpallas
 epiplostyle
epiplostyle












