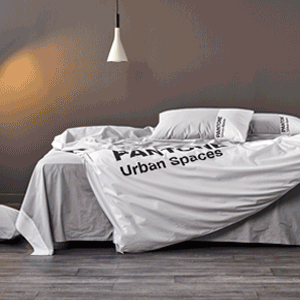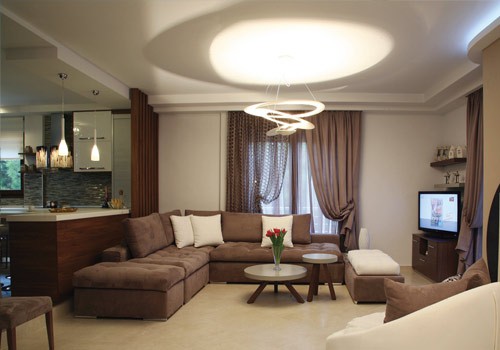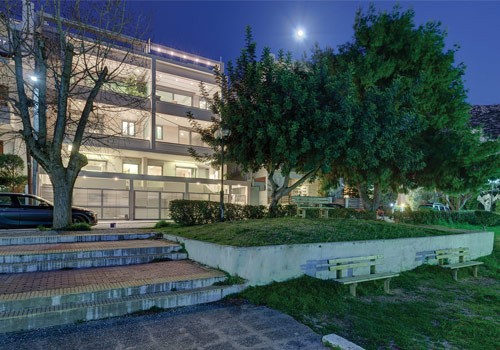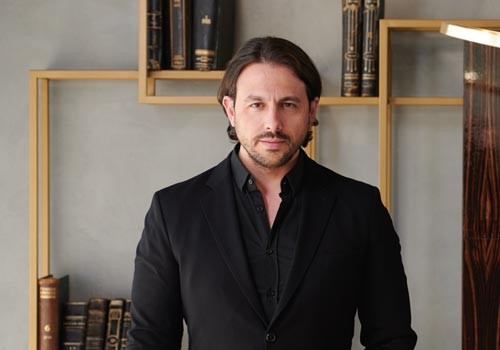ΑΡΧΙΤΕΚΤΟΝΙΚΗ ΜΕΛΕΤΗ: Masquespacio Ana Milena Hernández Palacios Christophe Penasse / www.masquespacio.com
INTERIOR DESIGN: José Miguel Herrera και Nuria Morell
LIGHTING DESIGN-Construction: Artemide / www.artemide.it
T project που ανέλαβε η ομάδα του Masquespacio -ένα βραβευμένο ισπανικό αρχιτεκτονικό γραφείο με διεθνή αναγνώριση, των Ana Milena Hernández Palacios and Christophe Penasse, με σπουδές interior design και marketing αντίστοιχα βασίστηκε στη μελέτη της ιαπωνικής κουλτούρας και τις ρίζες του sushi. Η ιαπωνική κουλτούρα έπρεπε να αποδοθεί όχι μόνο στην εξωτερική άποψη του κτιρίου, αλλά ιδιαίτερα στο interior design του, που υπογράφουν οι José Miguel Herrera και Nuria Morell. Η ονομασία Nozomi, επιλέχτηκε προσεκτικά γιατί έχει δυο σημασίες: «ιαπωνικό τραίνο που τρέχει “σφαίρα”» και «εκπληρωμένο όνειρο». Έτσι οι interior designers άντλησαν στοιχεία και από τις δυο ερμηνείες του για να στήσουν το εσωτερικό σκηνικό, που χαρακτηρίζεται ως «συναισθηματικά κλασικό» και «λογικά σύγχρονο». Η διττή προσέγγιση αποτυπώνεται αρχικά στο λογότυπο του Nozomi Sushi Bar, που διαθέτει μια «λογικά σύγχρονη» αισθητική -μέσω του λατινικού αλφαβήτουκαι μια άλλη, «συναισθηματικά κλασική» μέσω της hiragana, της ιαπωνικής γραφής. Οι Masquespacio χρησιμοποίησαν την κάθετη γραφή και για τις δυο γλώσσες, που επαναλαμβάνεται στα τραπεζομάντιλα, μαζί με μια απεικόνιση των Koi fishes τα ψαράκια που, σύμφωνα με την ιαπωνική κουλτούρα, συμβολίζουν την τύχη και την επιμονή.
Στα 240τ.μ. του Nozomi Sushi Bar η διττότητα αξιοποιείται ακόμα πιο επίμονα στο interior design. Το «λογικά σύγχρονο» εκφράζεται από το στερεό γκρίζο σκυρόδεμα, που δεσπόζει στα δομικά στοιχεία του κτιρίου, όπως τοίχοι, δάπεδα και οροφές, ενώ το «συναισθηματικά κλασικό», ισορροπεί και χαλαρώνει την οπτική με τις ξύλινες χειροποίητες κατασκευές και τη ζεστασιά του φυσικού ξύλου. Η εξωτερική όψη και η είσοδος αποτελούν αντιπροσωπευτικά δείγματα παραδοσιακής ιαπωνικής ξυλουργικής τέχνης, ενώ οι διάδρομοι που οδηγούν στον κεντρικό χώρο υποδοχής έχουν μια συνεχή ελεύθερη ροή, χαρακτηριστική της αρχιτεκτονικής της ανατολίτικης χώρας. Το πέρασμα από τον προθάλαμο στην αίθουσα, από αισθητικής άποψης μοιάζει σαν επαναπροσδιορισμός του δρόμου ενός ιαπωνικού χωριού, με καταλύματα-περίπτερα, χώρους, οι οποίοι λειτουργούν ως αγορά.
Σύμφωνα με τους Masquespacio, η ιδέα, πίσω από το σχεδιασμό του προθάλαμου είναι ο επισκέπτης να ζήσει την εμπειρία ενός περιπάτου σε δρόμο της Ιαπωνίας, μένοντας έκπληκτος και εντυπωσιασμένος από τις λεπτομέρειες και τα σκαλίσματα της ξυλουργικής τέχνης. Στον κεντρικό χώρο μπορεί να απολαύσει όχι μόνον αυθεντικό sushi, αλλά ταυτόχρονα και μια μοναδική εμπειρία κάτω από μια κερασιά, θαρρείς και κάθεται στην αυλή ενός γιαπωνέζικου σπιτιού. Επίσης, μπορεί να παρακολουθήσει το σόου που ζωντανεύει στο sushi bar με έναν παραδοσιακό περιπλανώμενο μάγειρα εποχής να ετοιμάζει γεύματα sushi θεωρητικά οι περιπλανώμενοι μάγειρες sushi είναι οι πρώτοι που δημιούργησαν τις κινητές μονάδες fast food, τις γνωστές «καντίνες». Την ίδια στιγμή, τα λουλούδια της κερασιάς, εμπνευσμένα από την τέχνη του origami... ανθίζουν.
The project undertaken by the team of Masquespacio -an award- winning Spanish architectural firm with international recognition,by Ana Milena Hernández Palacios and Christophe Penasse, who studied interior design and marketing respectively - was based on the study of Japanese culture and the roots of sushi. The Japanese culture had to be present not only on the exterior view of the building, but especially in the interior design, signed by José Miguel Herrera and Nuria Morell. The name Nozomi was carefully selected because it has two meanings: ”Japanese fast train” and “fulfilled dream”. So the interior designers have drawn elements from both interpretations to erect the inside setting, characterized as ”emotionally classic” and ”reasonably modern”. The dual approach is reflected originally in Nozomi’s Sushi Bar logo, featuring a "reasonable modern" aesthetics - through the Latin alphabet - and an "emotionally classic" one - through hiragana, the Japanese writing. The Masquespacio team used vertical writing for both languages, which is repeated in tablecloths, along with a depiction of Koi fishes - the fish that, in accordance with the Japanese culture, symbolize luck and persistence.
This duality is used even more persistently in the interior design of the 240m Nozomi’s Sushi Bar. The «reasonable modern» is expressed by the solid grey concrete, which dominates in the structural elements of the building, such as the walls, floors and ceilings, while the «emotionally classic», balances and smooths out the view with the wooden handmade structures and the warmth of natural wood.The facade and the entrance are representative samples of traditional Japanese art and carpentry, while the corridors that lead to the main reception area have a constant free flow, typical of the architecture of this Oriental country. The passage from the hallway to the main area of the restaurant, from an aesthetic point of view looks like reimagining the road of a Japanese village, with stands and areas which function as a market or a pharmacy, with doors and windows while sloping roofs give another modern element of Japanese architecture.
According to the Masquespacio team, the idea behind the design of an antechamber is for the visitor to live the experience of a walk along a street in Japan, being either surprised or impressed by the details and carvings of woodwork art. Guests can enjoy not only authentic sushi, but also a unique experience under a cherry tree, as if they were sitting in the courtyard of a Japanese home. Also, they can watch the show at the sushi bar and see a traditional Japanese Cook wander around and prepare sushi meals - as it is known wandering cooks were the first to create mobile units of fast food, the famous «canteens». At the same time, the flowers of the cherry tree, inspired by the art of origami... are coming into bloom.

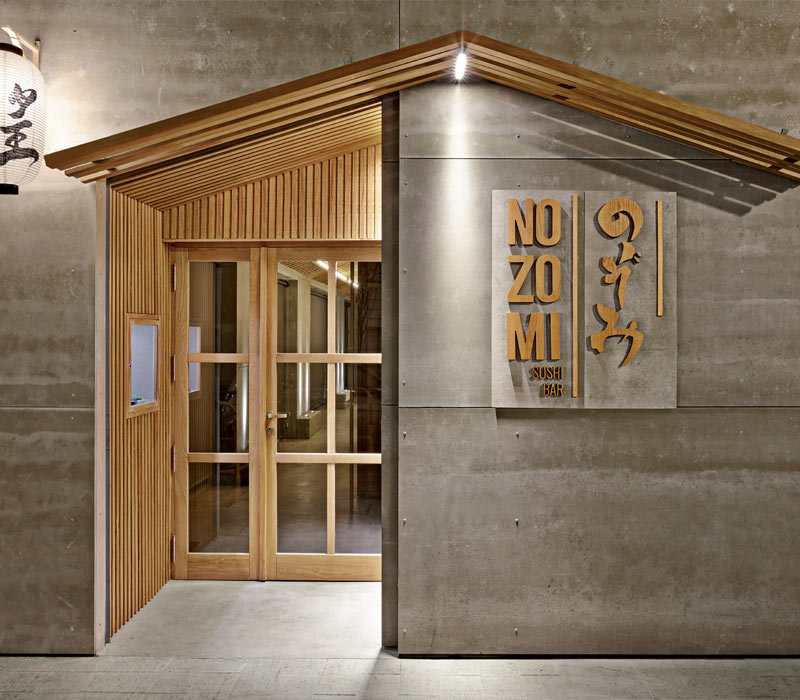






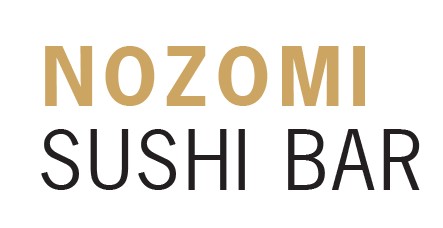







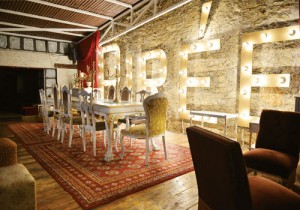

 paidiko-epiplo
paidiko-epiplo trelight
trelight keller-karantoni
keller-karantoni lusso
lusso matt-royal
matt-royal
 Dreambeds
Dreambeds OROGENIO
OROGENIO massif-epiplo
massif-epiplo mpallas
mpallas
 epiplostyle
epiplostyle












