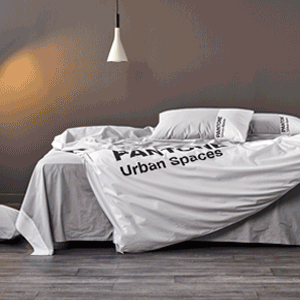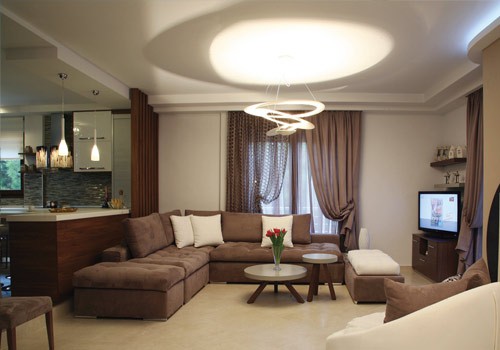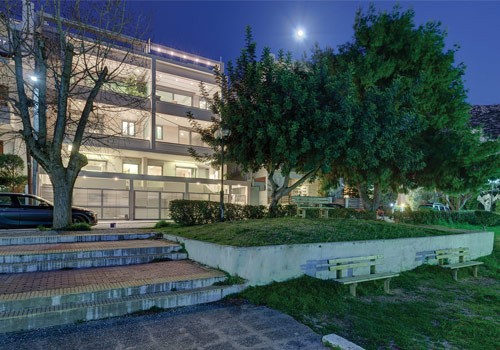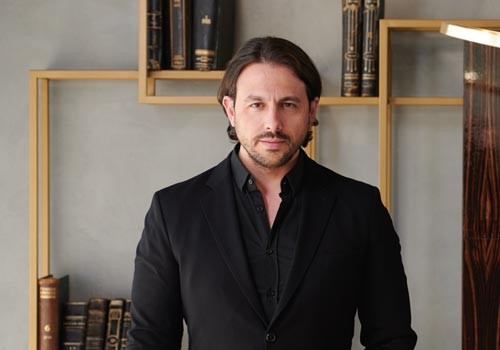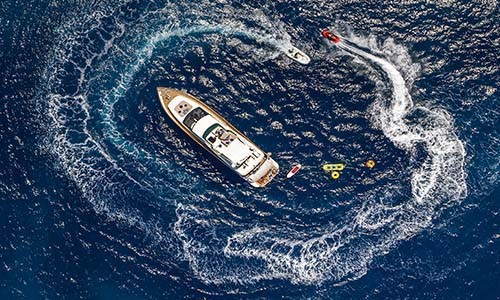ΑΡΧΙΤΕΚΤΟΝΙΚΗ ΜΕΛΕΤΗ: ZISIS PAPAMICHOS ARCHITECTS & PARTNERS / www.zitateam.gr
ΕΠΙΛΟΓΗ ΕΠΙΠΛΩΝ: MEXIL-Σαρηκεχαγιας / www.mexil.gr
PHOTO: George Fakaros / www.fakaros.com
Casca στα λατινικά σημαίνει «σκάφανδρο» και αναφέρεται στη στεγανή υποβρύχια στολή του δύτη. Καθόλου τυχαία επιλογή της επωνυμίας του συγκεκριμένου πολυχώρου μιας και η τοποθεσία του εμπλέκεται με τη θαλασσινή αύρα της Μαρίνα Ζέας.
Καθόλου τυχαίο και το γεγονός ότι η γειτνίαση με τα σκάφη που βρίσκονται δεμένα εκεί στάθηκε βασικό στοιχείο για το ύφος που θα αποκτούσε η σχεδιαστική προσέγγιση του χώρου. Ο αρχιτέκτων Ζήσης Παπαμίχος και οι συνεργάτες του κατάφεραν μέσα από τα υλικά και τα αντικείμενα που χρησιμοποίησαν να δημιουργήσουν ένα σκηνικό που παραπέμπει στην αισθητική που συναντά κανείς στο εσωτερικό των σκαφών αναψυχής με κυρίαρχη τη χρήση ξύλινων επιφανειών και καμπυλωτών σχημάτων.
Η διαρρύθμιση στα 850τ.μ έγινε με γνώμονα τη βασική ιδέα που συνόδευε το bar-cafe Casca εξαρχής: τη δημιουργία ενός πολυχώρου που θα απευθυνόταν σε όλες τις ηλικίες γι αυτό, άλλωστε, στο λογότυπο εμφανίζεται και επισήμανση “friends & family”. Ένα ορθογώνιο μπαρ έχει τοποθετηθεί στο κέντρο του καταστήματος για να εξυπηρετεί της ανάγκες των πελατών ενώ ένα δεύτερο βρήκε τη θέση του στην πίσω πλευρά του καφέ, δίπλα στη δεύτερη είσοδο του καταστήματος, με σκοπό να εξυπηρετεί τoυς περαστικούς που κάνουν τη βόλτα του στην πλατεία και τη μαρίνα της Ζέας. Ένας λειτουργικός, άνετος και φιλόξενος χώρος που ολοκληρώνεται με τις προσεγμένες ντιζάιν επιλογές που συνθέτουν κάθε γωνιά του. το αισθητικό προφίλ του Casca έχει σαφείς επιρροές από την σκανδιναβική αρχιτεκτονική της δεκαετίας του ’70 και κυρίως από την αρχιτεκτονική του Alvaar Alto όπου οι μίνιμαλ γραμμές και τα εκλεπτυσμένα διαχρονικά υλικά αναλαμβάνουν τα ηνία. το γραφείο του Ζήση Παπαμίχου, Zitateam, ανέλαβε τον σχεδιασμό των φωτιστικών ώστε να εναρμονιστούν πλήρως με το υπόλοιπο διακοσμητικό ύφος. Η χρωματική παλέτα συνδυάζει τους γήινους τόνους με τολμηρές μπλε, κίτρινες και πορτοκαλί αποχρώσεις. Ένα κομψό και ταυτόχρονα φιλικό περιβάλλον που μπορεί κανείς να απολαύσει τον καφέ του, ιδιαίτερα κοκτέιλ και ευφάνταστα, γευστικά finger foods.
Casca in Latin means «diving suit» and it refers to the watertight underwater suit of the diver. The choice of the name for this particular multi-room establishment is not accidental, as its location has to do with the sea breeze of the marina of Zea. Nor is accidental, the fact that its proximity to the boats that were tied there was a key element in the style that the space design would eventually acquire.
The architect Zissis Papamichos and his colleagues managed through the materials and items that they used to create a scenery that refers to the design that one would find in the interior of pleasure boats where the use of wooden surfaces and curved shapes, common features of these boats, are predominant.
The layout of the 850 m² was based on the central idea of the Casca bar-café from the very beginning: the creation of a multiroom venue that would appeal to all ages - that is why next to the logo there is the label «friends & family» . A rectangular bar has been placed in the center of the shop to serve the customers’ needs, while a second has been placed at the back side of the café next to the second entrance of the shop, in order to cater for the passers-by who go for a stroll in the square and the marina of Zea.
It is a functional, comfortable and welcoming space that is completed by the well thought choices of t design that make up every corner of it.
Casca’s aesthetic profile has clear influences from the Scandinavian architecture of the 1970s and, mainly the Alvaar Alto architecture where minimal lines and sophisticated materials are dominant.
Zissis Papamichos office, the ZitaTeam, undertook the design of the lighting that is in full harmony with the rest of the decorative style. The color palette combines the earthly tones with bold blue, yellow and orange shades. An elegant and yet friendly environment where one can enjoy his coffee also cocktails and imaginative, tasty finger foods.
the configuration of the 850 m2 space requires careful consideration so that each option has a functional and aesthetic value. This was fully achieved in Casca by the architect Zissis Papamichos














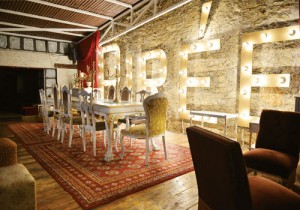

 paidiko-epiplo
paidiko-epiplo trelight
trelight keller-karantoni
keller-karantoni lusso
lusso matt-royal
matt-royal
 Dreambeds
Dreambeds OROGENIO
OROGENIO massif-epiplo
massif-epiplo mpallas
mpallas
 epiplostyle
epiplostyle












