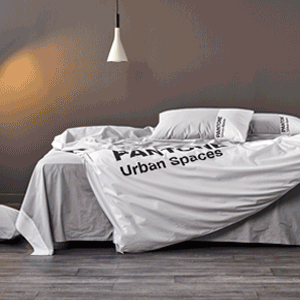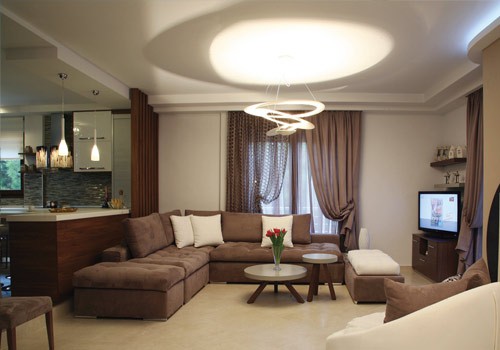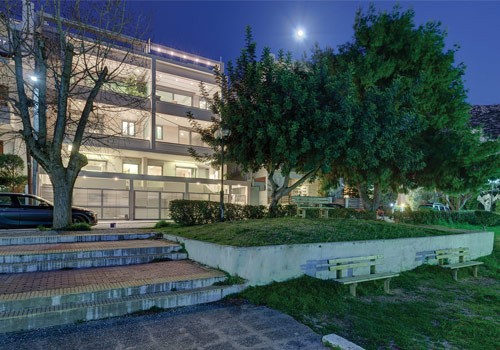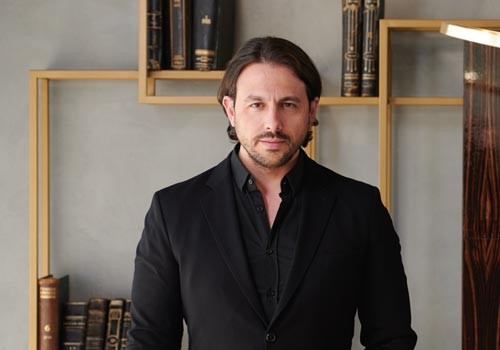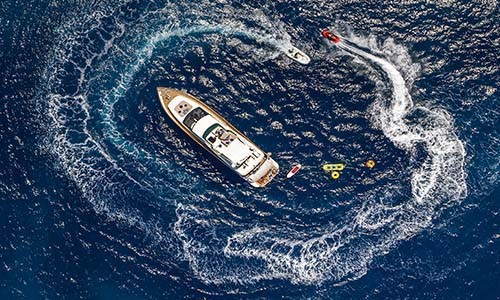ΑΡΧΙΤΕΚΤΟΝΙΚΗ ΜΕΛΕΤΗ: agarch+ architects www.agarch.gr
Γιώργος Αναγνωστέλλης, Γιώργος Βιδάλης, Αγγελική Παππά
Συνεργάτες Αρχιτέκτονες : Ελένη Πουρδαλά, Χριστίνα Νικητάκη Γιώργος Βιδάλης, Μάρκος Σκάμπαλης
Κατασκευή έργου: KMP engineering www.kmp.gr
Αρχιτεκτονική τοπίου: Φύτρον Ο.Ε. Μιχάλης Πετσαγγουράκης, Νάσια Κικίδου
PHOTO: Κώστας Αμοιρίδης, Ιωάννα Ρουφοπούλου
CONTRACT FURNITURE: ΜΑΝΟΣ & ΤΣΑΟΥΣΗΣ DESIGN www.manos-tsaousis.gr
Εξωτερικές βαφές Kourasani www.kourasanit.com
Είδη υγιεινής: patiris www.patiris.gr διακοπτικό υλικό: VIMAR www.vimar.com φωτισμός : ELECTRO N Α.Ε., Γαλλής, Bright
ΣΤΡΩΜΑΤΑ : Coco-mat www.coco-mat.com Υφάσματα: Καλλέργη Interiors www.kallergisinteriors.gr
Μικρή, περνούσα τις καλοκαιρινές μου διακοπές στο Porto Capis, ένα ξενοδοχείο στη Χαλκιδική περιτριγυρισμένο από πεύκα και ελιές και κρυστάλλινα νερά. Όταν, χρόνια αργότερα, είδα στο μέρος αυτό να έχουν μείνει μόνο ερείπια, ήξερα ότι έπρεπε να κάνω κάτι γι ‘αυτό. Μίλησα με τον πατέρα μου και αποφασίσαμε να αγοράσουμε το παλιό κτίριο. Εκείνος ήθελε να καθαρίσει τον χώρο και να τον αφήσει όπως ήταν ένα απλό ξενοδοχείο. Ωστόσο, εγώ είχα στο μυαλό μου ένα άλλο σχέδιο...». Αυτή είναι η σύντομη περιγραφή της Αλεξάνδρας Ευσταθιάδου για την αφετηρία του Ekies All Senses Resort, στη Βουρβουρού της Χαλκιδικής. Ένα ξενοδοχείο που σέβεται το φυσικό περιβάλλον, βασίζει τον σχεδιασμό και την αισθητική του σε αυτό και συσχετίζει κάθε χώρο με αυτό.
Σε αυτό το πλαίσιο πραγματοποιήθηκε και ο επανασχεδιασμός μιας υπάρχουσας ημιυπόγειας πτέρυγας, βοηθητικών χρήσεων, ώστε να ενταχθεί στο δυναμικό του ξενοδοχείου με τη μελέτη δημιουργίας 10 δωματίων connect-suites με οικολογικό χαρακτήρα και άμεση σύνδεση με το τοπίο.
Κάθε «υπόσκαφος» εσωτερικός χώρος εξελίσσεται προς τα έξω, μέσω διάτρητων μεταβλητών ορίων, σε ιδιωτικό φιλτραρισμένο υπαίθριο χώρο με πισίνα, άμμο και καθιστικά διευρύνοντας τον ιδιωτικό ζωτικό χώρο κάθε δωματίου με καδραρισμένη θέα προς την πλούσια βλάστηση. Οι ημιυπαίθριοι και υπαίθριοι χώροι προέκυψαν μέσα από την αναδιαμόρφωση της εξωτερικής στάθμης και την ανάπλαση των προσβάσεων και των επιπέδων με όλο τον περιβάλλοντα χώρο να επανασχεδιάζεται και να αξιοποιεί το ευνοϊκό νότιο-ανατολικό προσανατολισμό και το πυκνό πευκοδάσος προς το οποίο έχει μέτωπο η πτέρυγα.
Η εφαρμογή φυσικών και αδρών υλικών συνέβαλε σημαντικά ώστε ο χρήστης να βιώνει την εγγύτητα με το φυσικό περιβάλλον. Χυτά δάπεδα, λείο μωσαϊκό εσωτερικά και αδρό βοτσαλωτό στους ενδιάμεσους χώρους εξελίσσονται σε άμμο και φυτεύσεις. Φυσικές βαφές (ασβεστοχρώματα), τσιμεντοκονία, δρύινες επιφάνειες και εμφανές μπετόν χωρίς επεξεργασία διατηρούν στην πορεία του χρόνου μια φυσική πατίνα, διασφαλίζοντας έτσι και το μικρό κόστος συντήρησης.
Μαύρη λαμαρίνα και χαλκός Agarch+ architects were commissioned to design the addition of 10 new eco-luxury suites at Ekies All Senses Resort in Vourvourou, Chalkidiki. The construction began in January 2015 and the whole complex was completely renovated in July 2016. The main purpose of the study was to redesign an existing wing with storage rooms and transform them into a new group of suites for the hotel. Our goal was to create functional spaces for long-term accommodation and all-day hosting during summer time. The initial idea was based on creating a branch of suites that integrates with the landscape, adhering to the eco-barefoot philosophy of the hotel that lies between Mount Itamos and the beach of Vourvourou. The design was orientated towards a sustainable concept incorporating the surrounding woodland to provide a holistic approach for the guests. In order to increase the private living area of the suites and establish a dialogue with the landscape, outdoor private and semi-private spaces that link the open-plan living rooms to the forest and the artificialμε φυσικό βερνίκι ως αναφορά στα μεταλλεία της περιοχής χρησιμοποιήθηκαν για τα τελειώματα και τις λεπτές κατασκευές-όρια των χώρων. Ημιδιαφανή φίλτρα (κουρτίνες, τζάμια αμμοβολή, καλάμια) λειτουργούν ως ελαφρά όρια προσφέροντας ιδιωτικότητα χωρίς να εμποδίζουν το φυσικό φως. Οι περιμετρικές διαμορφώσεις και φυτεύσεις σε συνέχεια με το φυσικό πράσινο καθώς και η ένταξη των δέντρων ολοκληρώνουν την τελική αίσθηση «συνομιλίας» του χρήστη με το τοπίο. Ένας αρχιτεκτονικός σχεδιασμός που δίνει στην παρότρυνση «επιστροφή στη φύση» ένα νέο υπόβαθρο.
Agarch+ architects were commissioned to design the addition of 10 new eco-luxury suites at Ekies All Senses Resort in Vourvourou, Chalkidiki. The construction began in January 2015 and the whole complex was completely renovated in July 2016. The main purpose of the study was to redesign an existing wing with storage rooms and transform them into a new group of suites for the hotel. Our goal was to create functional spaces for long-term accommodation and all-day hosting during summer time. The initial idea was based on creating a branch of suites that integrates with the landscape, adhering to the eco-barefoot philosophy of the hotel that lies between Mount Itamos and the beach of Vourvourou. The design was orientated towards a sustainable concept incorporating the surrounding woodland to provide a holistic approach for the guests. In order to increase the private living area of the suites and establish a dialogue with the landscape, outdoor private and semi-private spaces that link the open-plan living rooms to the forest and the artificial
AHEAD Awards 2017 LAND
landscape were created. The private part of the suites, including the walk-in closet and bathrooms, is located indoors, while the views gradually open to the scenery through large extruded framed windows or semi-covered patios that concoct a beach atmosphere with hammocks, sand and plunge pools. The outdoor transitional spaces enlarge guests’ private space and encourage them to interact with the landscape throughout the day.
Custom-made furniture and fittings were designed for each suite according to functional needs, following, though, the standardized form that could adjust to each room with a focus on sustainable production
The use of natural materials was proposed so that the suites would blend seamlessly with the environment and age naturally without maintenance costs. Textures prominent in the local tradition such as herringbone, pebbled floors, mosaic motifs, natural paints and raw metals were used. Semi-transparent filters, curtains, bamboo pergolas and glass doors let the light in and define the borders while at the same time they provide privacy when the users need it. Surrounding green areas were defined by discreet raw metal details while the elaborated plant pallet referred to the natural environment of the area. The reinterpreted implementations of the above traditional practices enhance guests’ experience and add to the interconnection with the natural landscape and the local context. Custom-made furniture and fittings were designed for each suite according to functional needs, following, though, the standardized form that could adjust to each room with a focus on sustainable production. Lighting design aimed at accenting textures’ matiere. Linear led fixtures create indirect lighting underlying the borders in the interior part of the suite while glass and raw lights add to the atmosphere. Overall, floor patterns, lighting atmosphere, forest views and planting interact with the natural surroundings providing an all senses experience to the visitors while at the same time enhancing the hotel branding.
























 paidiko-epiplo
paidiko-epiplo trelight
trelight keller-karantoni
keller-karantoni lusso
lusso matt-royal
matt-royal
 Dreambeds
Dreambeds OROGENIO
OROGENIO massif-epiplo
massif-epiplo mpallas
mpallas
 epiplostyle
epiplostyle












