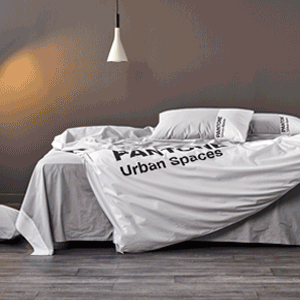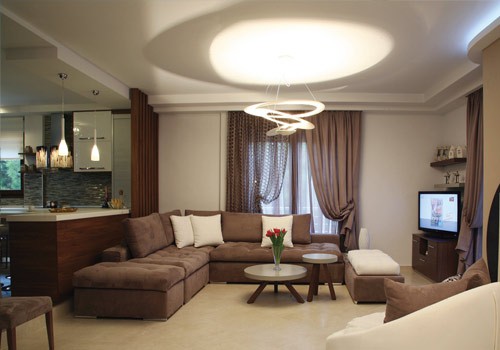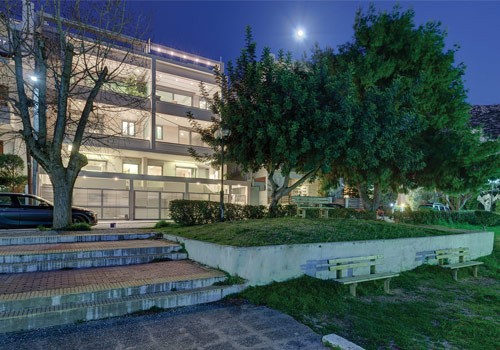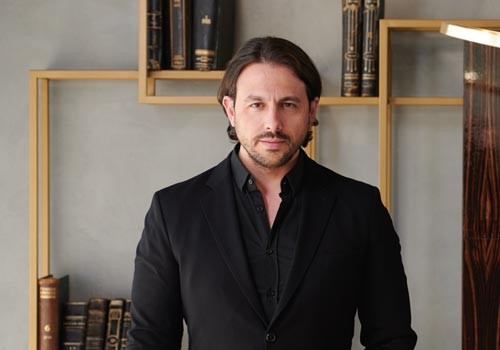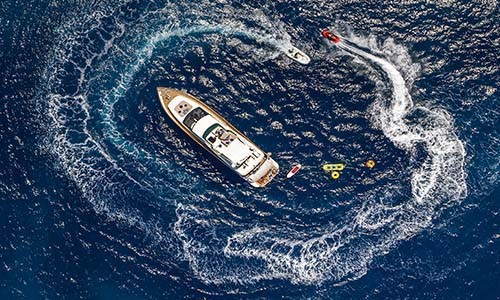Ένα Gastro Wine Bar, σημείο αναφοράς στην πόλη Link????ping της Σουηδίας. Το έργο αφορούσε την αρχιτε- κτονική μελέτη, την ανακαίνιση του χώρου, το interior design και το furniture design, οπως επίσης την κατασκευή όλων των επί- πλων του Funky Corks.
Η τρισδιάστατη απεικόνιση του project αποτέλεσε το πρώτο ση- μαντικό βήμα δίνοντας την πλήρη εικόνα για το τελικό αποτέλε- σμα. Η αρχιτεκτονική ομάδα, με υπεύθυνη την Interior Architect Λώρα Κοκκινιώτη και τα συνεργεία της εταιρείας, μετέβηκαν στη Σουηδία για την υλοποίηση του έργου ώστε να διασφαλιστεί η ποιότητα στις κατασκευές και η παράδοση στον προκαθορισμένο χρόνο. Σε όλα τα στάδια των εργασιών υπήρξε στενή επίβλεψη και επιστασία όλης της ομάδας της εταιρίας.
Η προσέγγιση του project έγινε με βάση τις λειτουργικές ανάγκες του χώρου, ένας σύγχρονος βιομηχανικός σχεδιασμός που όμως προσδίδει μια έντονα φιλική και ζεστή ατμόσφαιρα.
Χρησιμοποιήθηκαν υλικά όπως το ξύλο, το μέταλλο, το γυαλί, η πέτρα, που έδωσαν μοναδικότητα σε κάθε πρωτότυπο σχέδιο. Τα έπιπλα, οι υφές, και τα χρώματα, συνδυάστηκαν αρμονικά και δη- μιούργησαν ένα μοντέρνο και δυναμικό χώρο. Το project αυτό της Stratos Mavris, ήταν μία πρόκληση που κερδήθηκε επάξια.
Using wood, metal, glass and stone as my materials, I strive to bring life and uniqueness to each original design. Besides, each piece of furniture is, above all, an expression of art. In its most functional form. It is life itself.
S.M
A Gastro Wine Bar, a reference point in the town of Link????ping -Sweden. The project involved architectural design, space renovation, interior design and furniture design, as well as the manufacture of all Funky Corks furniture.
The three-dimensional representation of the project was the first important step in giving a complete picture of the final outcome. The architectural team, led by interior architect Laura Kokkininiotis and the company’s crews, traveled to Sweden to implement the project to ensure quality construction and delivery in a timely manner. At all stages of the work there was close supervision and scrutiny of the entire team of the company.
The approach of the project was based on the operational needs of the space, a modern industrial design that gives a very friendly and warm atmosphere.
Materials such as wood, metal, glass, stone were used to give each original design unique. The furniture, the textures, and the colors combine harmoniously to create a modern and dynamic space.
This Stratos Mavris project was a worthy challenge.
ARCHITECTURAL DESIGN - CONSTRUCTION
Stratos Mavris Design Furniture - Architecture
www.stratosmavris.gr
LIGHTING DESIGN- DESIGN FURNITURE:
Stratos Mavris Design Furniture – Architecture
LOCATION:
Linköping Sweden :Funky corks



























 paidiko-epiplo
paidiko-epiplo trelight
trelight keller-karantoni
keller-karantoni lusso
lusso matt-royal
matt-royal
 Dreambeds
Dreambeds OROGENIO
OROGENIO massif-epiplo
massif-epiplo mpallas
mpallas
 epiplostyle
epiplostyle












