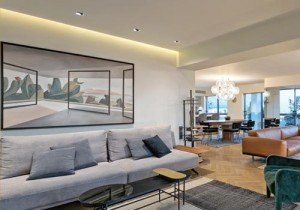ΑΡΧΙΤΕΚΤΟΝΙΚΗ ΜΕΛΕΤΗ-INTERIOR DESIGN: Studio LILA architect + designer, Lila Athanasopoulou / www.architectlila.gr
ΞΥΛΕΙΑ-ΔΑΠΕΔΑ: TIMBERSA Σαχλός / www.timbersa.gr
ΕΙΔΗ ΥΓΙΕΙΝΗΣ: FACADE / www.facade16.gr
Η προνομιακή θέση του οικοπέδου και οι περιορισμοί που τέθηκαν λόγω της γεωμετρίας του έκαναν τον αρχιτεκτονικό του σχεδιασμό ένα σωστό στοίχημα. Έτσι, μελετήθηκε η θέση του συγκροτήματος στο οικόπεδο ώστε να διατηρηθεί το πανέμορφο πεύκο ανέγγιχτο, σε έναν διάλογο με τους μεγάλους εξώστες της κυρίας όψης προς τη θέα που διαμόρφωσαν και το τελικό αποτέλεσμα.
>Σημαντικό παράγοντα έπαιξε ο προσανατολισμός, ο φωτισμός και ο αερισμός των χώρων ώστε παράλληλα να μην γίνεται αντιληπτό το κεντρικό κλιμακοστάσιο στην όψη και να επιτυγχάνεται η ήπια μετάβαση από τον δημόσιο χώρο στον κλειστό ιδιωτικό.
Η τοποθέτηση μεγάλων ανοιγμάτων και η επιλογή ξύλινων επενδύσεων και στοιχείων σκίασης προς το deck των εξωστών, διαμορφώνουν τον μινιμαλισμό που χαρακτηρίζει το συγκρότημα. Η φιλοσοφία άρθρωσης της κατοικίας, η οποία σεβάστηκε την ιδιοσυγκρασία των ιδιοκτητών, αποτυπώνεται σε μια εργονομικά σχεδιασμένη κάτοψη αποδίδοντας σε κάθε τμήμα της κατοικίας τον ανάλογο χώρο. Δημιουργήθηκαν επιμέρους χρήσεις γύρω από το κεντρικό ενεργειακό τζάκι επιτρέποντας πάντα την οπτική επαφή με κάθε σημείο των χώρων διημέρευσης και την είσοδο.
Πρόθεση του studio Lila architect+designer είναι η δημιουργία μιας συνεχούς πρόκλησης μέσα από την ανάγνωση του χώρου, επιλέγοντας να είναι σχεδόν αδύνατον ο χρήστης να “σαρώνει” τον χώρο μονομιάς. Προς αυτήν την κατεύθυνση, χρησιμοποιούνται αρχιτεκτονικά τεχνάσματα που προσδίδουν ένα ενδιαφέρον αποτέλεσμα. τοποθετήθηκε γυάλινη οροφή στην είσοδο του διαμερίσματος προσφέροντας διαφορετικό φως στον χώρο κατά τη διάρκεια της ημέρας, δημιουργώντας ενδιαφέρουσες σκιές στους τοίχους, διατηρώντας την οπτική επαφή με τον αττικό ουρανό ακόμα και μέσα από την καρδιά του κτιρίου. Έτσι, τόσο το φυσικό όσο και το τεχνητό φως, προσδίδουν σε κάθε χώρο διαφορετική ποιότητα που εναλλάσσεται θεατρικά δίνοντας επιλογές χαλάρωσης και απομόνωσης από τα αδιάκριτα βλέμματα.
Τέλος, η ατμόσφαιρα της προσιτής πολυτέλειας υπήρξε κριτήριο επιλογής υλικών και οπτικοακουστικών μέσων, έχοντας σαν στόχο την ποιότητα ζωής των χρηστών μέσα από την απλότητα αποφεύγοντας τις κραυγαλέες φλυαρίες.
Τhe privileged location of the plot on the one hand, the restrictions were due to the geometry of it, on the other, made the synthesis a bet. Thus, un issue was the placement of the complex on the land in order to maintain the beautiful pine, untouched in a dialogue with the large balconies in the main facade towards the view, shaped the final result. An important factor was the orientation, the lighting and the ventilation of spaces, meanwhile the main staircase not shown on the facade achieving a smooth transition from the public space to the inner private. Placing large openings while selecting lined wood and shading elements towards the deck at the balconies, all form the austere minimalism that characterizes the complex.
The philosophy throughout designing the house, respected the temperament of the owners, and is reflected in the ergonomically designed plan, yielding to every part of the house its appropriate space. There were created individual uses around the central fireplace, allowing visual contact constantly, by each point of the living areas and the entrance. Intention of studio Lila is to create a continuous challenge through the identification of space, choosing to be unlikely for the user to have a look at the inner at once ... for this, in each case, architectural «tricks» are used, having an interesting result. A glass ceiling was placed above the entrance of the apartment, attaching different light during the day, creating interesting shadows on the walls and maintaining a view to the Attic sky, even through the building. Thus, both natural and artificial light, lend το space a quality that alternates theatrically, giving both relaxation and isolation options from prying eyes. Finally, the atmosphere of affordable luxury was a criterion for material selection and media, having as a goal the quality of life for the users through simplicity and aesthetics proximity, based on their status, while avoiding blatant posturing...
Both natural and artificial light, lend το space a quality that alternates theatrically, giving both relaxation and isolation options from prying eyes















