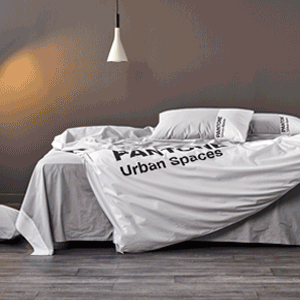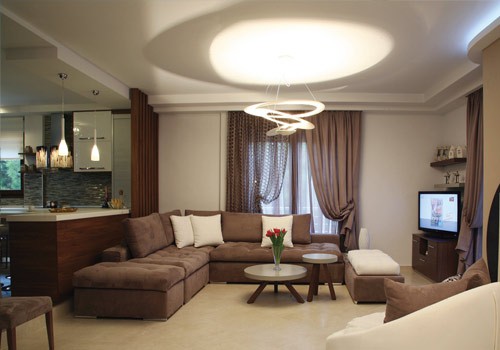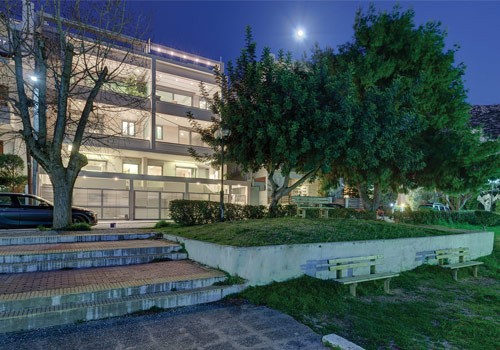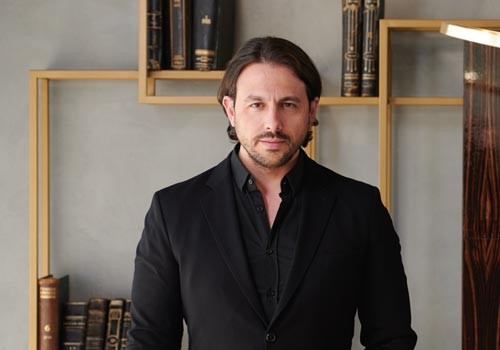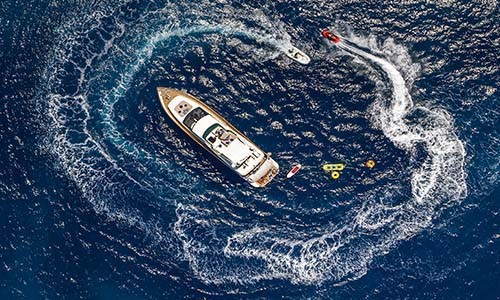Το να ξέρεις τους άλλους είναι ευφυΐα. Το να ξέρεις τον εαυτό σου είναι σοφία. Το να κυριαρχείς στους άλλους είναι ισχύς. Το να κυριαρχείς στον εαυτό σου είναι η πραγματική δύναμη. Lao Tzu (Λάο Τσε)
A journey of a thousand miles begins with as ingle step | Ένα ταξίδι χιλιάδων μιλίων αρχίζει με ένα βήμα Lao Tzu (Λάο Τσε)
Η “IE Villa” είναι χτισμένη στο Πιεμόντε με πανοραμική θέα στις ιταλικές Άλπεις και την κοιλάδα της Αόστα. Η έμπνευση για την δημιουργία του project συνδέεται με ένα μακρύ ταξίδι του Damilano στην Ανατολή, όπου και επηρεάστηκε από την ιδιαίτερη ατμόσφαιρα που επικρατεί στην Ιαπωνία. Η πυρετώδης ενέργεια που διακρίνει τους κατοίκους έρχεται σε πλήρη αντίθεση με το αίσθημα της γαλήνης και της ηρεμίας που κυριαρχεί μέσα σε ναούς και σπίτια. Στόχος λοιπόν ήταν να συνταιριάξει τις δυο αυτές διαφορετικές ενέργειες στον ίδιο χώρο.
Το αποτέλεσμα ήταν ένα εξαιρετικά σύγχρονο οίκημα, σε ένα αέναα μεταβαλλόμενο περιβάλλον, το οποίο αλλάζει με την πάροδο του χρόνου και εκφράζεται με διαφορετικά χρώματα.
Σε μια τοποθεσία περίπου είκοσι χιλιάδων τετραγωνικών μέτρων, μετά την κατεδάφιση ενός προϋπάρχοντος κτιρίου, δημιουργήθηκε μια βίλα που εκτείνεται σε ένα μόνο επίπεδο. Το κτίριο στηρίζεται σε μια πλάκα οπλισμένου σκυροδέματος και έχει δομή από μέταλλο και ξύλο. Η οροφή, κατασκευάστηκε εξ ολοκλήρου στο χέρι από ξύλο λάρικα (είδος πεύκου), ένα ποιοτικό, ανθεκτικό, σκληρό και αδιάβροχο ξύλο, το οποίο χρησιμοποιείται ευρέως στην κατασκευή σκαφών. Το χρώμα του έχει το χαρακτηριστικό να αλλάζει με τον χρόνο και την επίδραση του ήλιου, σε μια γκάμα που ξεκινά από τις ζεστές αποχρώσεις του ξύλου και φθάνει μέχρι το γκρι. Το υπόγειο των περίπου 300 τ.μ. χρησιμοποιείται εξ ολοκλήρου ως γκαράζ. Η είσοδος στη βίλα, στη βόρεια πλευρά, γίνεται μέσω μιας πέτρινης σκάλας που βρίσκεται σε πλήρη αρμονία με τη φύση και οδηγεί σε έναν προβολικό διάδρομο, φτιαγμένο από Corten (χάλυβας που έχει υποβληθεί σε χημική οξείδωση, και δίνει ειδικό εφέ σκουριάς). Η πολυθρόνα “Corallo” της Edra είναι στρατηγικά τοποθετημένη έτσι ώστε να επιτρέπει την χαλάρωση και να προτρέπει για ενός είδους διαλογισμό πριν την είσοδο στο εσωτερικό του σπιτιού.
Το project του Dulio Damilano Oficina Vidre Negre επιλέχθηκε το 2013 για τον μεγάλο αρχιτεκτονικό θεσμό των βραβείων Mies van der Rohe
Το ευρύχωρο living room είναι ο χώρος που συνδέει τα υπνοδωμάτια με τα δωμάτια των φιλοξενούμενων. Το σχήμα του είναι ορθογώνιο με διαφορετικά ύψη στην οροφή. Για την καλύτερη ακουστική έχουν χρησιμοποιηθεί υλικά απορρόφησης ήχου. Υπάρχουν δύο καναπέδες, ένα τεράστιο ξύλινο τραπέζι και μια κουζίνα κλεισμένη σε γυάλινο κύβο. Τα μεγάλα παράθυρα, κάποια σταθερά, άλλα συρόμενα βοηθούν την επικοινωνία με την γύρω φύση. Μέσα από αυτές τις μεγάλες γυάλινες επιφάνειες επιτυγχάνεται η πρόσβαση στην βεράντα από ξύλο τικ και την μεγάλη πισίνα με προσανατολισμό στο νότο.
Ολόκληρος ο εξωτερικός χώρος έχει σχεδιαστεί με μεγάλη λεπτομέρεια τόσο από την άποψη της επιλογής των υλικών όσο και της βλάστησης. Με έμπνευση από την παραδοσιακή ιαπωνική αρχιτεκτονική, έχουν φτιαχτεί δύο λίμνες, η μία με νερό και νούφαρα και η άλλη μέσα σε έναν ιαπωνικό κήπο. Οι περιοχές πρασίνου έχουν σχεδιαστεί στον χώρο εισόδου και κατά μήκος της πισίνας. Επιπλέον, σε αυτό το χώρο οι βράχοι διαφόρων μεγεθών που υπήρχαν έχουν επανατοποθετηθεί.
Κάποιες πλευρές του σπιτιού, προκειμένου να διατηρηθεί η συνέχεια των υλικών, έχουν επικαλυφθεί με ξύλο. Το όλο κτίριο είναι μια αυτόνομη δομή με πολύ καλή ενεργειακή απόδοση. Οι προβολές της στέγης εγγυώνται την κατάλληλη σκίαση. Τόσο για λόγους ενέργειας όσο και για λόγους προστασίας της ιδιωτικής ζωής, ομπρέλες, με ιδιαίτερο σχέδιο, έχουν τοποθετηθεί στα παράθυρα της βόρειας πλευράς. Εκτός του ότι είναι λειτουργικά, δημιουργούν παιχνίδια φωτισμού και σκιών.
“IE Villa” is built in a strategic position due to the view and the exposure. In fact, the site enjoys a panoramic view of the Alpine Alps and the plain below. The projects’s inspiration linked to this villa comes from a long trip in the East. Affected by the atmosphere perceived in some Japanese environments, by the hectic life that distinguishes its inhabitants, but at the same time the feeling of serenity and calm inside temples and houses, the goal was to convey the same emotions experienced in those places. Premising that the customer’s request was an extremely contemporary design house, we tried to design a changing environment, which changes over time and varies in its colors, persuading the customer to love his surroundings.
In a site of about twenty thousand square meters, following the demolition of a previous building, we realized a villa on one floor above ground. The building is based on a reinforced concrete slab and has a metal and wood structure. The roof, made of larch wood, laid entirely by hand, changed the color over time and due to the heat of the sun, from warm nuances of wood to a burnished gray. In order to satisfy clients’ passion, the basement is entirely used as a garage for cars and it measured around three hundred sqm. The entrance to the villa, on the north side, can be reached through a stone staircase completely merged with nature. This one, together with the cantilevered walkway, made of Corten, creates an interesting design in plan. The “Corallo” armchair by Edra has been placed on the walkway, place designed for relax and contemplation toward the suggestive landscape, and it represents an obligatory way to enter the interior space of the house. Once inside you can admire the large living room, which is the connection between the most private part of the villa, the sleeping area, and the guest annex. Here living is presenting a rectangular shape and different ceiling heights.
The Dulio Damilano Oficina Vidre Negre project was selected in 2013 for the grand architectural awards Mies van der Rohe
To guarantee acoustic performance, sound-absorbing materials have been used. There are two sofas, a huge wooden table, and a kitchen closed in a glass cube. In order to create communication with the surroundings nature, we decide to design big windows, some fixed, others sliding. Through these large glass surface, owner can access to a charming teak terrace and to a long swimming pool which benefit of an excellent southern exposure. In this space, taken from traditional Japanese architecture, two large ponds, one with water and water lilies and the other one with a Japanese garden.
The entire outdoor space is designed in great detail both in terms of the choice of materials and vegetation. Green areas from Japanese tradition is presented in the entrance space and along the pool area. Moreover, in this space local rocks of different sizes have been re-proposed. Some sides of the house, in order to keep the material continuity, have been cladded with larch wood, as the roof previously described.
The whole building is a self-sufficient structure with good energy performance. Thanks to the roof’s projections that guarantee shading the heating of the sun is stuck outside. Both for energy and privacy reasons, sunshades, with a particular decorative design, are placed on the window in the north side. These, in addition to functional actions, create suggestive games of lights and shadows.
ARCHITECTURAL DESIGN AND CONSTRUCTION: Damilanostudio Architects
PROJECT LEADER: Duilio Damilano
ΣΥΝΕΡΓΑΤΗΣ: Emanuele Meinero
PHOTO: Andrea Martiradonna
PROJECT COLLABORATORS
LIVING:
Sofa Edra, Flap by Francesco Binfaré
Edra, Boa by Fernando e Humberto Campana
Gufram, Bocca by Studio 65
B&B Italia, Canasta by Patricia Urquiola
Table – Frediano Damilano
Chairs Edra, Gina by Jacopo Foggini- Sicis, Milleuna Luna
Kitchen – Arclinea
LIGTHING: Flos, The running magnet 2.0
Flos, Uso In & Uso Boob Vibia, North by Arik Levy
Vibia, Guise by Stefano Diez
Egoluce, Spirits & Moon light

























 paidiko-epiplo
paidiko-epiplo trelight
trelight keller-karantoni
keller-karantoni lusso
lusso matt-royal
matt-royal
 Dreambeds
Dreambeds OROGENIO
OROGENIO massif-epiplo
massif-epiplo mpallas
mpallas
 epiplostyle
epiplostyle












