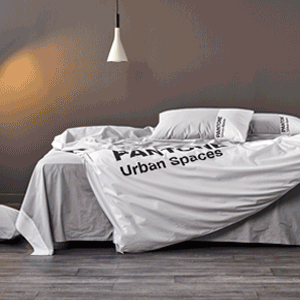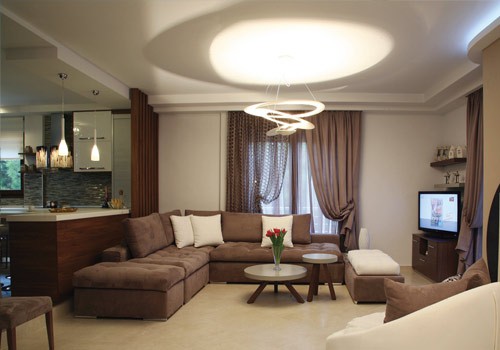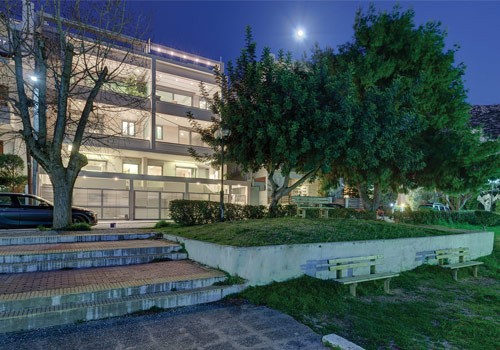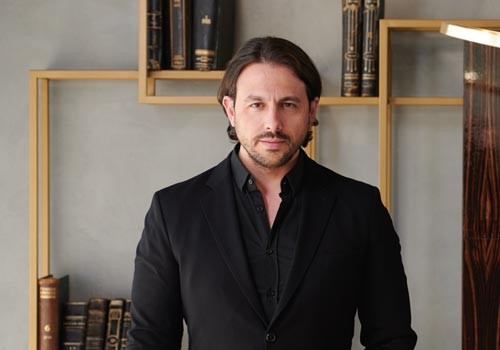Η μεζονέτα βρίσκεται στο ρετιρέ μίας τυπικής πολυκατοικίας της δεκαετίας του ‘70 στην Καλαμαριά της Θεσσαλονίκης και μελετήθηκε σύμφωνα με τις ανάγκες των πελατών – ενός νεαρού ζευγαριού από το εξωτερικό. Η βασική οργάνωση του χώρου διατηρήθηκε σχεδόν ως είχε, με τροποποιήσεις μικρής κλίμακας. Στον κάτω όροφο, πέρα από το σαλόνι και την κουζίνα βρίσκεται το master bedroom, ένας ξενώνας και το κυρίως μπάνιο. Στον επάνω όροφο, η εσωτερική σκάλα οδηγεί κατευθείαν στο γραφείο του ιδιοκτήτη. Δίπλα στην σκάλα βρίσκεται το wc που εξυπηρετεί τον επάνω όροφο και στο βάθος, μια μικρή κουζίνα και μια αποθήκη.
Οι πελάτες ήταν εξαρχής ξεκάθαροι και συνειδητοποιημένοι σχετικά με την αισθητική κατεύθυνση που ήθελαν να ακολουθήσουν οι αρχιτέκτονες κατά τον σχεδιασμό, ένα mix & match βιομηχανικών υλικών και καθαρών γραμμών, σε συνδυασμό με κάποια κλασσικά και περίτεχνα στοιχεία. Χρωματικά, η προτροπή τους ήταν προς μια «σκοτεινή» και cozy ατμόσφαιρα. Το αρχιτεκτονικό γραφείο Minas Kosmidis [Architecture in Concept] ανέλαβε την ευθύνη του σχεδιασμού του χώρου ξεκινώντας από λευκό χαρτί. Αρχικά από το σαλόνι, το μόνο στοιχείο που διατηρήθηκε μετά από την απαραίτητη συντήρηση του ήταν το κλασικό τζάκι. Γύρω από αυτό αναπτύσσεται η δρύινη βιβλιοθήκη βαμμένη σε μαύρη λάκα. Το τζάκι πλαισιώνεται επίσης από μια φλοράλ πολύχρωμη ταπετσαρία σε αποχρώσεις του κόκκινου, πράσινου, μαύρου και κίτρινου. Από την απέναντι πλευρά, ο διαχωριστικός τοίχος μεταξύ κουζίνας και σαλονιού επενδύεται με την ίδια ταπετσαρία και πάνω σε αυτόν αναρτάται η τηλεόραση. Ο βαθύς καναπές του σαλονιού, σε γκρι ύφασμα λειτουργεί και ως daybed και είναι έτσι προσανατολισμένος ώστε να μπορεί κάποιος να δει τόσο προς την τηλεόραση όσο και προς το τζάκι.
Η χρωματική παλέτα του χώρου συντίθεται από τόνους του γκρι-μαύρο, μπορντό, το πράσινο του φύλλου ελιάς και φυσικά το σκούρο καφέ του δρύινου δαπέδου
Ο διαχωριστικός τοίχος μεταξύ σαλονιού και κουζίνας σχηματίζει ένα περιμετρικό κουτί, το οποίο δεν φτάνει ως την οροφή, και περικλείει από την πλευρά της κουζίνας έναν πάγκο για το καθημερινό φαγητό καθώς και το ψυγείο. Από την άλλη πλευρά, ο πάγκος της κουζίνας επενδύεται περιμετρικά με οξειδωμένη μαύρη λαμαρίνα, η οποία κάνει έντονη αντίθεση με το λευκό μάρμαρο του πάγκου. Η ίδια λαμαρίνα χρησιμοποιήθηκε επίσης τόσο ως υλικό κατασκευής της εσωτερικής σκάλας όσο και για την κουζίνα του επάνω ορόφου. Η χρωματική παλέτα του χώρου συνολικά συντίθεται από τόνους του γκρι, μαύρο, μπορντό, το πράσινο του φύλλου ελιάς και φυσικά το σκούρο καφέ του δρύινου δαπέδου. Στον επάνω όροφο, οι ψυχροί γκρι τοίχοι αποτελούν το ιδανικό φόντο για την μπορντό ξύλινη βιβλιοθήκη, που υποστηρίζει και το γραφείο, ενώ από την ελεύθερη πλευρά του στηρίζεται σε δύο σκαλιστά πόδια κλασικής αισθητικής. Από την απέναντι πλευρά της βιβλιοθήκης, το πλαίσιο του παραθύρου προεκτείνεται προς το εσωτερικό, για να περιβάλλει έναν πάγκο με μαξιλάρια. Στην ευρύχωρη βεράντα του ορόφου διαμορφώθηκε επίσης στεγασμένος χώρος χαλάρωσης με barbeque
The duplex apartment occupies the top two floors of a typical 70s residential building in Kalamaria, Thessaloniki and has been renovated according to the needs of the clients a young couple from abroad. The basic organization of the floorplan has been maintained almost at its original state, with minor modifications. On the lower floor, apart from the living room and kitchen, there is the master bedroom, a small guest house and the main bathroom. Going upstairs, the interior staircase leads directly to the owner’s home office. Next to the stairs there is a small toilet serving upstairs and in the background, a small kitchen and a storage room.
Clients were clear and determined in regard with the aesthetic approach they would want from the architects to follow. The preferable style by the young couple can be described as a mix and match between industrial materials and minimal design, combined with some classical and elaborate decorative elements, furniture or patterns. In respect to the color palette, their urge was towards a “dark” and cozy ambience.
The architecture office Minas Kosmidis [Architecture in Concept] has undertaken the responsibility of designing the space starting from a blank page. In the living room, the only element that has been maintained after its necessary restoration was the classic fireplace. Around the fireplace has been developed the oak library painted in black lacquer. The fireplace is also framed by floral colorful wallpaper in shades of red, green, black and yellow. On the opposite side, the partition wall between kitchen and living room is covered by the same wallpaper and serves also for mounting the TV. The deep sofa in gray fabric works also as a daybed and is oriented towards the view, in a way which allows you to look both at the TV and the fireplace while sitting. The wall between living room and kitchen forms a detached box from the ceiling and encloses a kitchen counter and a refrigerator on the kitchen side. On the opposite side, the wall above the kitchen counter is covered around with oxidized black metal sheet, which comes in sharp contrast with the white marble of the countertop. The same metal has been used for the construction of the interior staircase and for the upper floor’s kitchen as well.
Α penthouse in Thessaloniki is renovated, allowing the natural enviromentto enter & marry with the natural elements of decoration
The color palette of the apartment as a whole has been composed of tones of gray, black, burgundy, olive leaf green and of course the dark brown of the oak wood flooring. Going upstairs, the gray walls constitute the ideal background for the burgundy wooden library, which also supports the office desk on one side, while on its free side it stands on two carved legs of classical style. From the opposite side of the library, the window frame extends inward to surround a cozy bench with pillows. On the spacious veranda of the top floor, the architects have created a roofed outdoor lounge with barbeque, for relaxation and dining during the warm months of the year.
DESIGN:
Minas Kosmidis [Architecture in Concept]
www.minaskosmidis.com
LIGHTING DESIGN:
Minas Kosmidis [Architecture in Concept]
PHOTOSHOOTING:
Ioanna Roufopoulou
www.ioannaroufopoulou.gr






















 paidiko-epiplo
paidiko-epiplo trelight
trelight keller-karantoni
keller-karantoni lusso
lusso matt-royal
matt-royal
 Dreambeds
Dreambeds OROGENIO
OROGENIO massif-epiplo
massif-epiplo mpallas
mpallas
 epiplostyle
epiplostyle






























































































