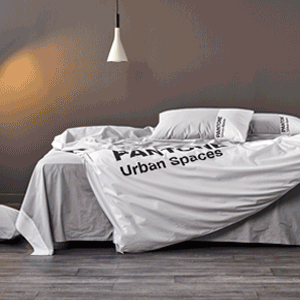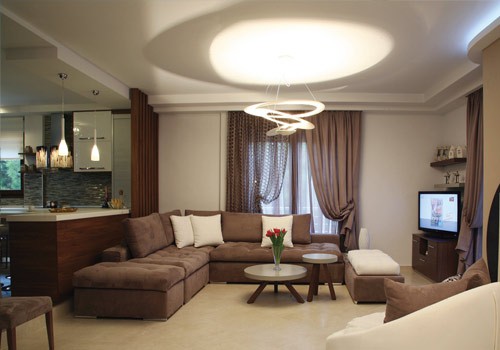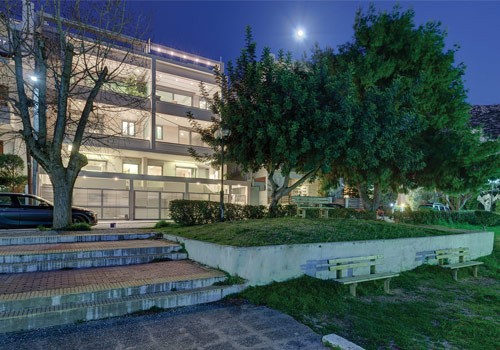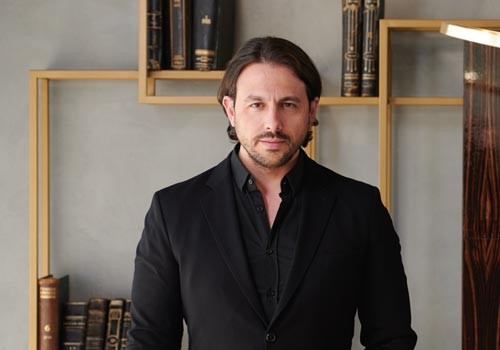Ilias Mastrominas ARChitecture www.mastrominas.gr
Ιnterior design:
Lambs and Lions, Berlin www.lambsandlions.com
Κατασκευή :
Stirixis Techniki www.stirixistech.com
PHOTO:
George Fakaros www.fakaros.com
Georg Roske www.georgroske.de
Furniture Contract: MIA COLLECTION www.miacollections.com
Πλακίδια-Είδη υγιεινής: Ε-PROGETTO, PORCELANA, IDEAL STANDARD
Κουφώματα Αλουμονιου: ΕΤΕΜ www.etem.gr
Ξύλινα Δάπεδα: ΣΤΗΡΙΞΙΣ ΤΕΧΝΙΚΗ ΑΕ-ANDREA ZOULATI
Βιομηχανικά Δάπεδα: SIKA ΕΛΛΑΣ grc.sika.com
Φωτιστικά-Διακοπτικό υλικό: ΚΑΥΚΑΣ www.kafkas.gr
Πισίνες : ΥΔΡΟΒΙΟΛΟΓΙΚΗ www.idrobiologiki.gr
Κήποι: ΦΥΤΩΡΙΑ ΑΝΤΕΜΙΣΑΡΗ www.antemisaris.gr
Μέσα από μια ολιστική δημιουργική προσέγγιση προέκυψε ένα 5* τουριστικό κατάλυμα στην Κω, όπου ο επισκέπτης έχει την πολυτέλεια να απολαμβάνει μια ουσιαστική φιλοξενία με έντονα τοπικό χαρακτήρα.
Το αρχιτεκτονικό γραφείο ARC Ilias Mastrominas & associates υπογράφει το σχεδιασμό της διεθνώς βραβευμένης ξενοδοχειακής μονάδας Casa Cook Kos. Μια αρχιτεκτονική μελέτη η οποία υπηρετεί την ιδέα που διαμορφώθηκε από εξειδικευμένους συντελεστές, του marketing και του branding της εταιρείας “Thomas Cook” και υλοποιήθηκε με την άψογη συνεργασία του art director και interior designer Michael Schickinger. Βασικός στόχος ήταν η δημιουργία ενός χώρου φιλοξενίας με χαλαρή ατμόσφαιρα όπου οι πολυτελείς υπηρεσίες θα προσφέρονται διακριτικά και ανεπιτήδευτα. Γι’ αυτό και η αρχιτεκτονική ταυτότητα του Casa Cook Kos ορίζεται από υλικά απλά, υφές και επιφάνειες αδρές, κυβοειδή κτίρια σε υπόλευκο χρώμα, επιχρίσματα με παραδοσιακή τεχνική και πέτρινους τοίχους από ντόπια πέτρα χωρίς αρμοκονίαμα.
Η περιήγηση στον κόσμο του Casa Cook Kos ξεκινά με το κυρίως κτίριο το οποίο αναπτύσσεται γύρω από μια κεντρική βεράντα και φιλοξενεί εκτός των λειτουργιών υποδοχής και διοίκησης – ένα μπαρ αλλά και έναν χώρο βιβλιοθήκης. Στον άξονα σύνδεσης της πλατείας με το παραλιακό εστιατόριο-μπαρ, συναντά κανείς ένα ισόγειο κτίριο αφιερωμένο στην αναζωογόνηση και τη φιλοσοφία του well-being με τον κατάλληλα διαμορφωμένο χώρο να προσφέρει στους επισκέπτες ένα παραδοσιακό χαμάμ, ένα κλειστό κολυμβητήριο και γυμναστήριο αλλά και έναν υπαίθριο χώρο για γιόγκα.
Στο τέλος της διαδρομής δεσπόζει ένα beach-club, η αχυρένια σκεπή και ο ανοιχτός χώρος τoν οποίο αγκαλιάζουν το εστιατόριο, το μπαρ και την πισίνα. Εδώ, η ιδέα του κτιρίου καταργείται και οι λειτουργίες τοποθετούνται ελεύθερα αφήνοντας ανοιχτό το πεδίο προς τη θάλασσα και την εσωτερική αυλή με την πισίνα. Στη βόρεια πλευρά μια ενιαία ξύλινη βεράντα με θέα στις αμμοθίνες και την παραλία. Τα κτίρια των δωματίων είναι τοποθετημένα σε τρεις ζώνες, σύμφωνα με την τυπολογία τους αλλά και με τρόπο που η διάταξή τους να παραπέμπει σε νησιώτικο πολεοδομικό οικισμό. Έτσι, ισόγεια και μικρά διώροφα κτίρια φιλοξενούν τα δίκλινα δωμάτια, ενώ μικρά σπίτια με καθιστικό αναπτύσσονται σε συγκροτήματα ανά δύο ή τρία με κοινόχρηστη πισίνα σε εσωτερική αυλή. Η «γειτονιά» συμπληρώνεται με μεγάλα σπίτια, ενός ή δύο υπνοδωματίων, με ατομικές πισίνες και ιδιωτικές αυλές. Το Casa Cook Kos συνθέτει έναν μικρό, μποέμ μικρόκοσμο πλαισιωμένο από κουκουναριές, φοίνικες, ελαιόδενδρα, καλαμιές και αρωματικά φυτά – που προσφέρει σε κάθε φιλοξενούμενο, μέσα από τις υπηρεσίες του αλλά και την αρχιτεκτονική του υπόσταση, την πολυτέλεια της χαλάρωσης, της οπτικής διαφοροποίησης από το αστικό τοπίο και την αίσθηση του ξεχωριστού που τελικά χαρίζει ψυχολογική ανάταση.
Through a holistic creative approach a 5* tourist resort in Kos was created, where the visitor has the luxury of enjoying real hospitality with a strong local character. The architectural firm ARC Ilias Mastrominas & associates signs the design of the internationally awarded hotel unit Casa Cook at Kos. An architectural study that serves the idea created by Thomas Cook’s specialists (marketing, branding) and was implemented with the excellent collaboration of art director and interior designer Michael Schickinger. The main goal was to create a relaxed atmosphere where luxury services would be discreet and unpretentious. That is why the architectural identity of Casa Cook Kos is defined by simple materials, textures and surfaces of rough, cuboidal buildings in a whitish color, tradition-al technique coatings and stone walls made of local stone without rabbet joint material.
The tour of the world of Casa Cook Kos starts with the main building which is developed around a central patios and houses - except the reception and administration area - a bar and a library. At the connecting axis of the square with the beach restaurant- bar, one encounters a ground floor building dedicated to relaxation and the concept of well-being with the appropriately shaped space to offer guests a traditional Turkish bath, an indoor swimming pool and fitness center and an outdoor area for yoga.
At the end of the tour there is the beach-club “THE SURF”, the straw roof and the open space of which embrace the restaurant, the bar and the swimming pool. Here the concept of the build-ing is removed and the functions are placed freely leaving open space to the sea and the inner yard with the pool. On the north side a single wooden terrace overlooking the sand dunes and the beach, provides shelter on the very hot summer days. Room buildings are located in three zones, according to their typology and in a way that their layout refers to island urban planning. So, ground-floor and small two-store buildings accommodate double rooms, while small houses with a living room are developed in bungalows every two or three with a communal pool in an inner courtyard. The “neighborhood” is complemented by large, one- or two-bedroom, self-contained houses with pools and private courtyards.
Casa Cook in Kos consists of a small, bohemian microcosm – adorned with pine trees, palm trees, olive trees, reeds and aromatic plants - offering each guest, through its services and architectural status, the luxury of relaxation, visual differentiation from the urban landscape and the sense of the individual that eventually gives rise to psychological uplifting.


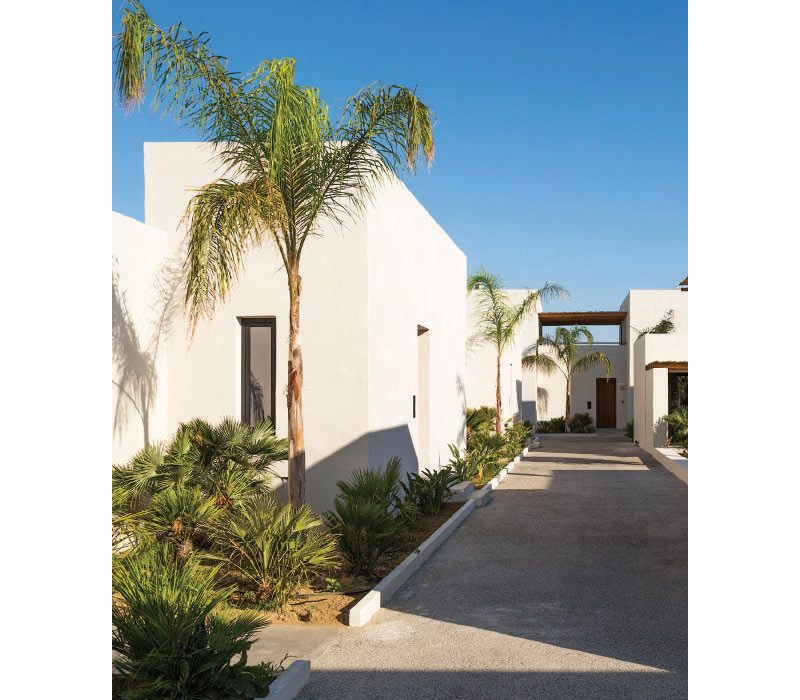

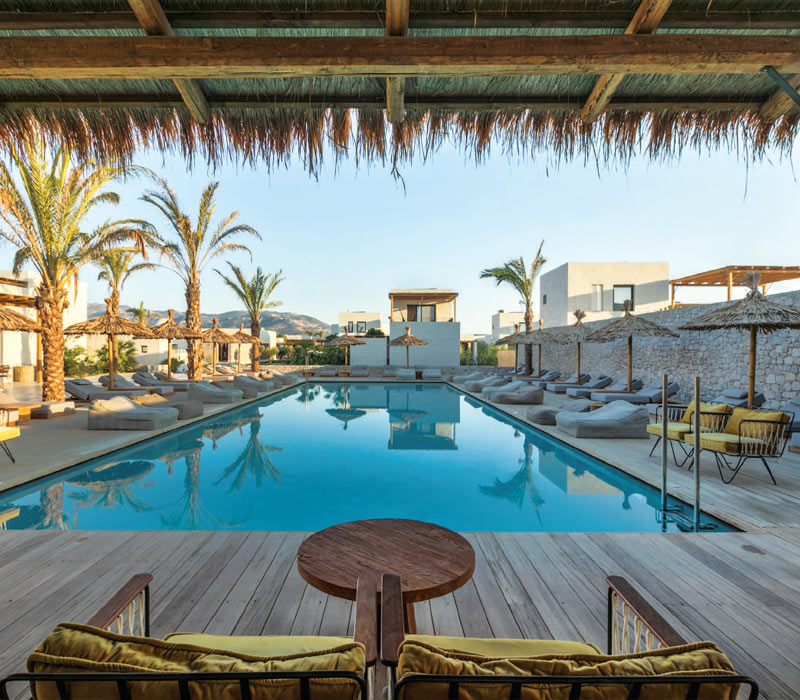






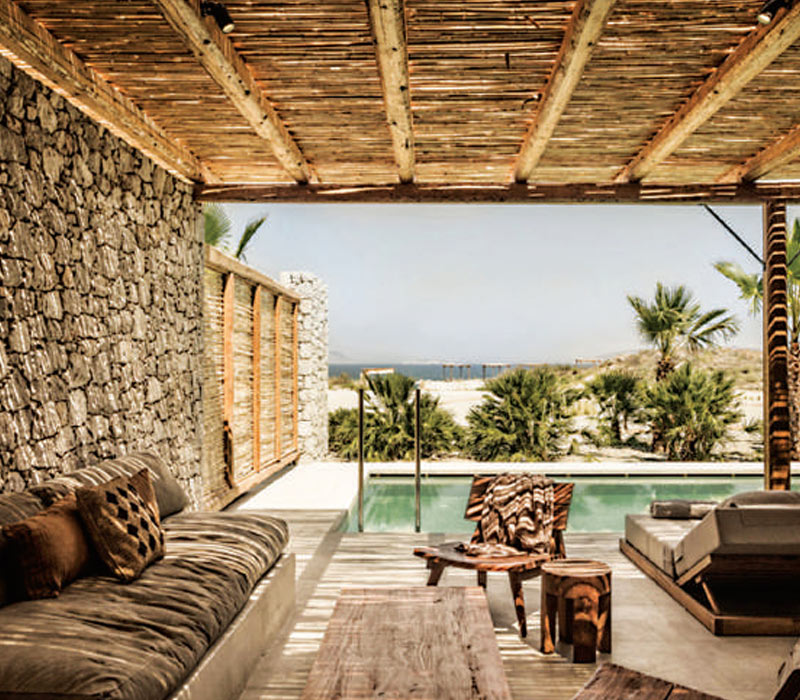














 paidiko-epiplo
paidiko-epiplo trelight
trelight keller-karantoni
keller-karantoni lusso
lusso matt-royal
matt-royal
 Dreambeds
Dreambeds OROGENIO
OROGENIO massif-epiplo
massif-epiplo mpallas
mpallas
 epiplostyle
epiplostyle












