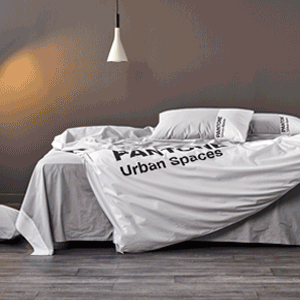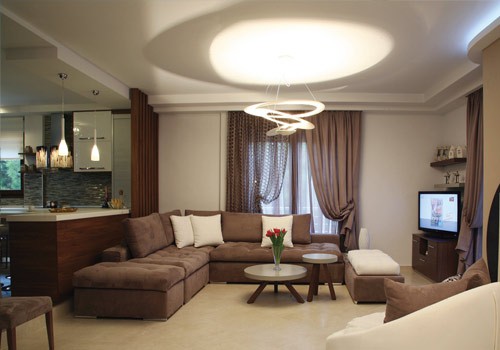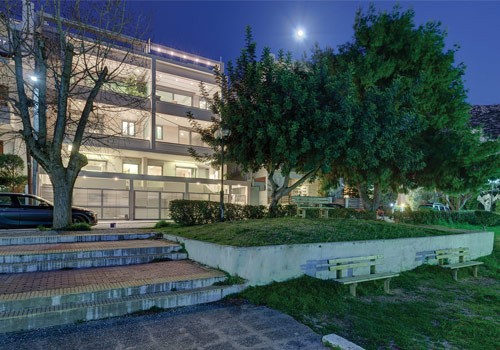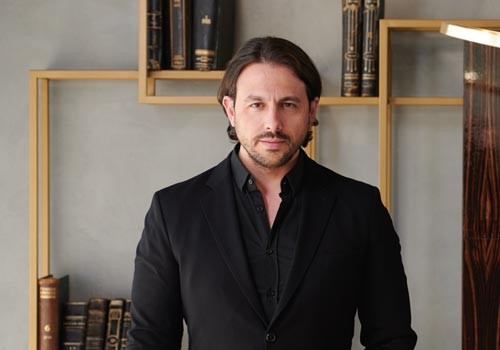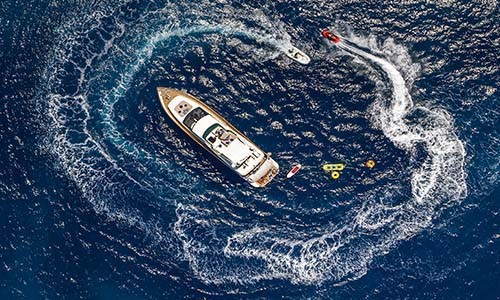DESIGN-LIGHTING DESIGN-GRAPHIC DESIGN: MINAS KOSMIDIS (ARCHITECTURE IN CONCEPT) / www.minaskosmidis.com
ΕΠΙΛΟΓΗ ΕΠΙΠΛΩΝ: MEXIL-Σαρηκεχαγιας / www.mexil.gr
PHOTO: STUDIOVD N.VAVDINOUDIS CH.DIMITRIOU
'Ενα εστιατόριο που με την ονομασία του παραπέμπει στο είδος της κουζίνας που προσφέρει. Φρέσκα ψάρια, όστρακα, «sushi» και κάθε είδους ψαρό-μεζέδες βρίσκει κανείς στον κατάλογο του.
Η πλεονεκτική θέση του κτιρίου μέσα στο παλιό λιμανάκι της Λεμεσού, ο προσανατολισμός του προς τη θάλασσα, η θέα του προς τα ψαροκάικα, τις τράτες και την ιχθυόσκαλα αποτέλεσαν πηγή έμπνευσης στον σχεδιασμό του. Ο αρχιτέκτων ήθελε να δημιουργήσει έναν χώρο, λειτουργικά σωστό, αισθητικά ελκυστικό, με ξεκάθαρο και έντονο χαρακτήρα σχετικό με το προϊόν που θα προσέφερε αλλά συγχρόνως κατανοητό και ευανάγνωστο. Αυτό το κατάστημα έπρεπε να αποτελέσει και να λειτουργήσει σαν πρώτος πιλοτικός χώρος έχοντας υπ’ όψιν τη δυναμική εξέλιξη ενός δυνατού brand που θα έχει συνέχεια.
Υπήρξαν αρκετοί περιορισμοί σχετικά με το υπάρχον κτίριο και ο παράγοντας αυτός δημιούργησε συγκεκριμένες δυσκολίες στον σχεδιασμό. Έπρεπε να διατηρηθούν τα δάπεδα, οι ψευδοροφές, τα κουφώματα και οι σκάλες και επομένως οι επεμβάσεις στα στοιχεία αυτά περιορίστηκαν σε ένα επιδερμικό επίπεδο. Επιδιώχθηκε κατά τον σχεδιασμό να δημιουργηθούν ποικίλοι πόλοι έλξης μέσα σε ένα ήδη διαμορφωμένο και περιορισμένο κέλυφος και να ενταχθούν με τον ορθότερο τρόπο σε κάθε περίπτωση οι διαφορετικές ιδέες της πρότασης.
Το κτίριο αναπτύσσεται σε δυο επίπεδα με το κάθε ένα από αυτά να διαθέτει τον αντίστοιχο δικό του εξωτερικό χώρο. Στο ισόγειο, τον εξωτερικό χώρο της εισόδου σηματοδοτεί μία βιτρίνα ψαριών η οποία παραπέμπει στην αισθητική της ψαραγοράς, ενώ πάνω από τα τραπέζια η καλαμωτή του στεγάστρου και οι φωτεινοί γλόμποι, οι οποίοι θυμίζουν σημαδούρες από τράτα, συμπληρώνουν την εικόνα και δίνουν την εντύπωση ότι ο χώρος αποτελεί συνέχεια του λιμανιού.
Η ίδια ατμόσφαιρα συναντάται και στο εσωτερικό του εστιατορίου. Το μπλε του βυθού της θάλασσας που επιλέχτηκε για την οροφή αποτέλεσε τη συμβολική βάση της σχεδιαστικής προσέγγισης. Ένα κυρίαρχο στοιχείο του ισόγειου είναι οι ψαροκασέλες οι οποίες με διαφορετικό τρόπο κάθε φορά, είτε σαν κάδρα στους τοίχους είτε ως μέρος της οροφής, αποτελούν το φόντο για διαφορετικά στοιχεία του χώρου βγαλμένα από την ελληνικό-κυπριακή ψαραγορά: Φωτογραφίες ψαριών, φωτιστικά με λαμπτήρες που συμβολίζουν ψάρια τυλιγμένα σε χαρτί ή δόλωμα καρφωμένο σε αγκίστρι. Το ίδιο σκηνικό επαναλαμβάνεται και στο δεύτερο επίπεδο. Το ξύλο στις επιφάνειες των ραφιών τοποθετήθηκε για λόγους συμβολισμού με την τεχνική του ψαροκόκαλου και μπροστά σε αυτό άδεια μπουκάλια με μηνύματα αισιοδοξίας, από ξεχασμένους παραδεισένιους τόπους, που αναζητούν παραλήπτες.
Τα λευκά γυαλιστερά πλακάκια στην επιφάνεια των τοίχων αποτελούν υλικό αναφοράς στα ιχθυοπωλεία και ιδανικό φόντο για να υποδεχτούν στην επιφάνεια τους τα διακοσμητικά υπερμεγέθη τυλιγμένα ψάρια με την εφημερίδα. Η
επίπλωση τόσο σε επίπεδο σχεδιασμού αλλά και ως χρωματική παλέτα συμπληρώνει το σύνολο επιδιώκοντας να μεταφέρει στον χώρο την αύρα της Μεσογείου.
The Fish Market is a restaurant that only by its name, someone can easily guess the cuisine that it offers. Fresh fish, shells, sushi and any kind of fish delicacy are included in its menu. Beyond the restaurant’s cuisine, its design was influenced by the advantageous position of the building in the renovated old port of Limassol, the orientation towards the sea, the view to the fishing boats, the trawls and the fishing auction.
Taking also into account the demands of the customer, an affordable, functionally correct, aesthetically attractive space had to be created with a clear and intense character related to the product that would be served, but at the same time it should be understandable and legible. This restaurant should be the first in a chain of restaurants that is about to follow. Consequently, a first pilot space had to be set up, taking into consideration its dynamic development to a strong “brand” which would have continuity.
There were a lot of limitations concerning the existent building and that factor created specific difficulties in the design. The floors, the plaster board ceilings, the frames and the stairs had to be remained as they were and as a result the interventions in these elements had to be restricted in a surficial level. During the design, a variety of attractions poleswere aimed to be created in an already shaped and restricted shell and the different ideas of the proposal to be joined in the most correct way in each situation. The space is developed in two levels while each one features its corresponding exterior space. At the ground floor, the exterior space of the entrance is signaled by a fish show case which refers to the aesthetics of a fish market, while above the tables, the wattle of the shelter and the luminous globes (wrapped in a fish net) which remind us buoys of a fishing boat, complete the image and they give us the impression that the space is the continuity of the port. The same atmosphere appears to the interior of the restaurant, as well. The blue of the depth of the sea that was selected for the roof was the symbolic base of the “concept”. A dominant element of the ground floor of the interior space is the fish cribs which in a different way each time, once like portraits in the walls and once like parts of the roof above the tables, consist the background for different elements of the space always plucked from the Greek-Cyprian fish market such as the photos of fishes or fixtures where the lamps symbolize fishes wrapped in paper or bait nailed in hook.
The same setting is also repeated in the second level of the space. The wood in the rear surfaces of the shelves was placed for symbolism with the fishbone technique and in front of it, empty bottles with optimistic messages from forgotten, heavenly places which look for receivers. The white shiny marbles in the largest surface of the walls consist a reference material to the fish marketsand also the ideal background to welcome in their surfaces the oversized decorative wrapped in newspaper fishes. The furnishing of the space not only in the designing level but also as a color pallet completes the total aiming to transfer to the space a Mediterranean breeze.







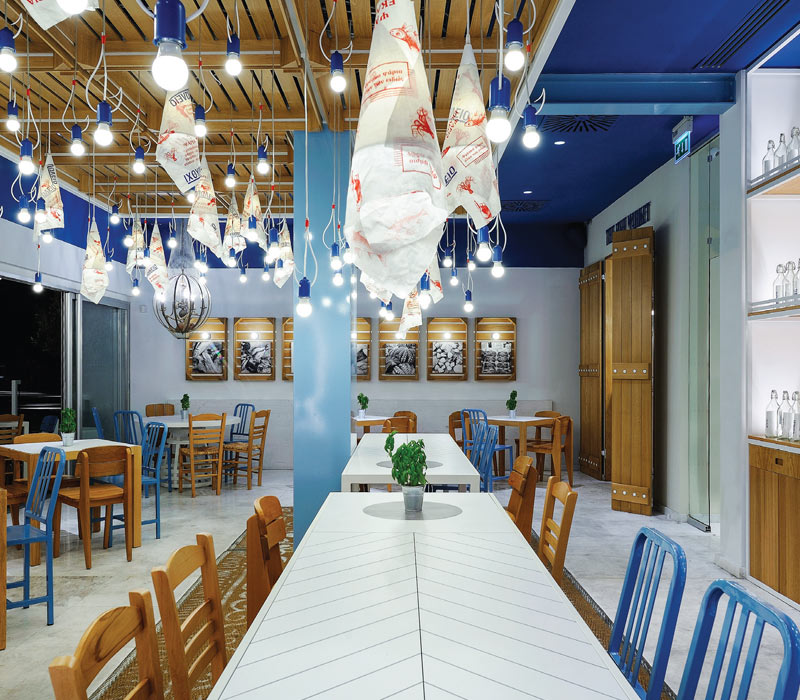







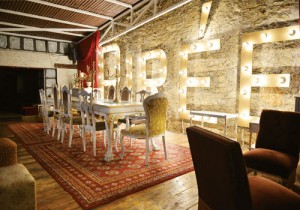

 paidiko-epiplo
paidiko-epiplo trelight
trelight keller-karantoni
keller-karantoni lusso
lusso matt-royal
matt-royal
 Dreambeds
Dreambeds OROGENIO
OROGENIO massif-epiplo
massif-epiplo mpallas
mpallas
 epiplostyle
epiplostyle












