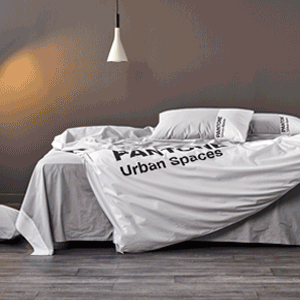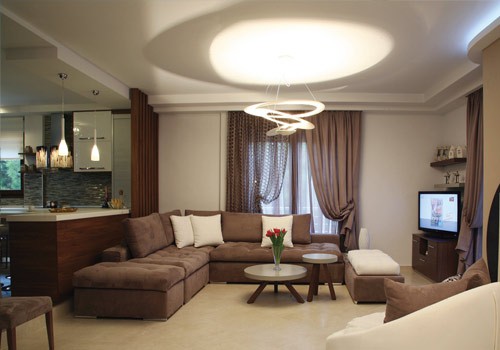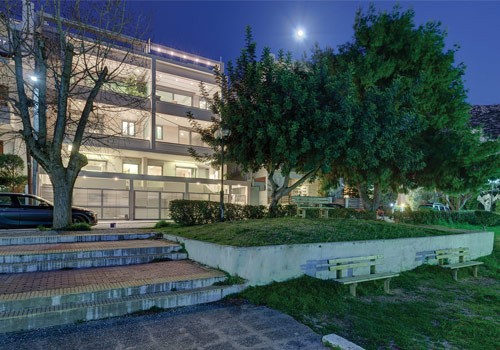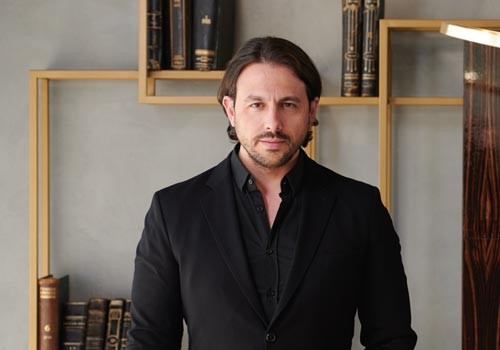ΑΡΧΙΤΕΚΤΟΝΙΚΗ ΜΕΛΕΤΗ: T.SQUAREARCHITECTS
Έλενα Σίτη Φένια Δούκα Χριστίνα Αλεξοπούλου
www.tsquarearchitects.gr
ΕΙΔΗ ΥΓΙΕΙΝΗΣ MATERIAL www.materialworld.gr
ΕΠΙΠΛΑ ΚΟΥΖΙΝΑΣ RIGAS CUCINE www.rigas-cucine.gr
ΦΩΤΙΣΜΟΣ BRIGHT www.bright.gr
ΕΙΔΙΚΕΣ ΚΑΤΑΣΚΕΥΕΣ WOODETAILS www.woodetails.gr
Η αρχιτεκτονική ομάδα T.SQUAREARCHITECTS σχεδίασε ένα διαμέρισμα 200 τμ2 στην περιοχή της Θέρμης στη Θεσσαλονίκη που εκτείνεται σε δύο επίπεδα. Βασικό ζητούμενο ήταν η ενοποίηση των χώρων της κατοικίας τόσο στο χώρο διημέρευσης όσο και στις κρεβατοκάμαρες. Στον σχεδιασμό χρησιμοποιήθηκαν στοιχεία βιομηχανικού design όπως τσιμεντοκονία, τουβλάκι και μέταλλο σε συνδυασμό με ξύλο σε φυσικές αποχρώσεις.
Η κεντρική είσοδος οδηγεί άμεσα στους χώρους κυρίας χρήσης της κατοικίας στην κουζίνα και στο καθιστικό δημιουργώντας μια ομαλή αλληλουχία ανοικτών χώρων με ενιαία λειτουργία. Ο σχεδιασμός και η επιλογή των υλικών δημιουργούν μια αίσθηση φιλόξενου και οικείου περιβάλλοντος σε συνδυασμό με την αφαιρετική προσέγγιση και τις καθαρές γεωμετρίες.
Ο ενοποιημένος χώρος της κουζίνας και του σαλονιού οριοθετείται με τη διαφοροποίηση του δαπέδου, καθώς την πατητή τσιμεντοκονία στην κουζίνα και στο κλιμακοστάσιο διαδέχεται δρυς φυσικής απόχρωσης με ιδιαίτερο μοτίβο σε διάταξη γαλλικού ψαροκόκαλου. Επίσης, το σαλόνι απομονώνεται και διαχωρίζεται μερικώς, με κατακόρυφα πηχάκια από φυσική δρυ. Με αντίστοιχα πηχάκια επενδύεται και η οροφή της κουζίνας, η οποία ακολουθήσε σχεδιαστικά το βιομηχανικό ύφος.
Το τζάκι αποτελεί μέρος μιας επιβλητικής, μέσω της λιτής γεωμετρίας, σύνθεσης από πατητή τσιμεντοκονία. Η ειδική κατασκευή περιλαμβάνει την τηλεόραση, ενώ διαθέτει μεγάλο αποθηκευτικό χώρο. Στην απέναντι πλευρά του σαλονιού δημιουργείται μια βιβλιοθήκη από ξύλινα ράφια με κρυφό φωτισμό η οποία κλείνει με ψηλά κατακόρυφα συρόμενα μεταλλικά πάνελ από το δάπεδο ως την οροφή.
Στο επόμενο επίπεδο βρίσκονται το master bedroom με ενσωματωμένο dressing room, ένα μεγάλο μπάνιο και το παιδικό υπνοδωμάτιο με en suite μπάνιο.
Στο χώρο του κυρίως υπνοδωματίου η γκαρνταρόμπα ενσωματώνεται οπτικά αλλά και διαχωρίζεται με ειδική κατασκευή από μεταλλικά στοιχεία και γυαλί σε ανάλογο γεωμετρικό μοτίβο με αυτό της βιβλιοθήκης του σαλονιού. Ετσι επιτυγχάνεται η οπτική επαφή από την κρεβατοκάμαρα, ενώ προσδίδεται διαφάνεια καθιστώντας το χώρο ευχάριστο.
Το master bathroom ακολουθεί επίσης το ύφος της υπόλοιπης κατοικίας καθώς διαθέτει έπιπλο από δρυ φυσικής απόχρωσης συνδυασμένο με επένδυση πατητής τσιμεντοκονίας στους νιπτήρες. Επιπλέον, την οροφή του μπάνιου διατρέχουν ξύλινα δοκάρια δίνοντας αίσθηση βάθους και ζεστασιάς. O φυσικός φωτισμός και αερισμός του μπάνιου πραγματοποιείται με ένα έξυπνο skylight στην οροφή.
The architectural team T.SQUAREARCHITECTS designed a 200 m2 apartment in the area of Thermi in Thessaloniki that occupies two levels. A prerequisite was the unification of the living quarters both in the living room and in the bedrooms. The design used industrial design elements such as cement mortar, brick and metal in combination with wood in natural shades.
The main entrance leads directly to the main areas of the residence, the kitchen and the living room, creating a smooth sequence of open spaces with a single function. The design and choice of materials create a feeling of cozy and intimate environment combined with the abstraction approach and the “clean” geometric shapes.
The unified area of the kitchen and the living room is defined by the differentiation of the floor, as the forged cement mortar in the kitchen and the staircase is followed by a natural hue with the special motif of French fishery. Moreover, the living room is isolated and partially separated, with vertical slats of natural oak. The kitchen ceiling, which adopts the industrial design style, is also covered with matching slats.
The fireplace is part of an imposing, through the simple geometry, composition of forged cement mortar. The design allows space for a TV set. It has large storage space. On the opposite side of the lounge bookshelves made of wood with hidden lighting close with tall vertical sliding metal panels from floor to ceiling.
The next level is the master bedroom with built-in dressing room, a large bathroom and a children’s bedroom with an en suite bathroom. In the main bedroom area the dressing room is optically integrated but also separated by a special construction made of metal and glass in a similar geometric pattern to that of the living room book shelves. In this way, visual contact is obtained from the bedroom, the natural lighting of the dressing room, while transparency is added, making the space more enjoyable.
The master bathroom follows the style of the rest of the house as it has natural honeycomb furniture combined with a cement screed lining in the washbasins. In addition, the ceiling of the bathroom is lined with wooden beams giving a sense of depth and warmth. The natural lighting and ventilation of the bathroom is done with a skylight on the roof.
Designing to challenge... challenging to inspire... Inspiring to experience... experiencing to live... T.SQUAREARCHITECTS




















 paidiko-epiplo
paidiko-epiplo trelight
trelight keller-karantoni
keller-karantoni lusso
lusso matt-royal
matt-royal
 Dreambeds
Dreambeds OROGENIO
OROGENIO massif-epiplo
massif-epiplo mpallas
mpallas
 epiplostyle
epiplostyle






























































































